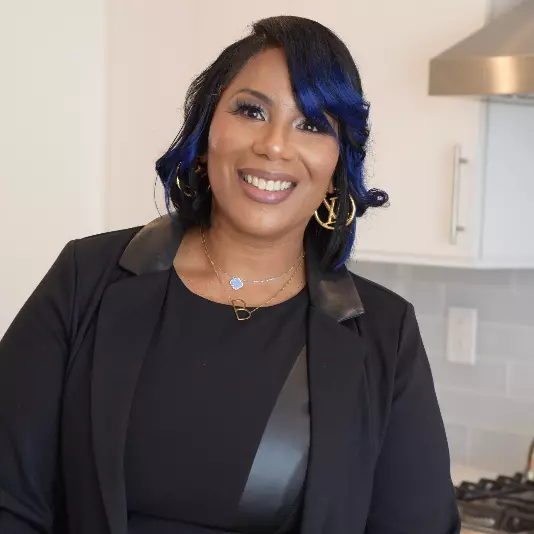
3 Beds
2 Baths
1,150 SqFt
3 Beds
2 Baths
1,150 SqFt
Key Details
Property Type Townhouse
Sub Type Interior Row/Townhouse
Listing Status Active
Purchase Type For Sale
Square Footage 1,150 sqft
Price per Sqft $239
Subdivision Milton-Montford
MLS Listing ID MDBA2130012
Style Federal
Bedrooms 3
Full Baths 2
HOA Y/N N
Abv Grd Liv Area 1,150
Originating Board BRIGHT
Year Built 1920
Annual Tax Amount $2,054
Tax Year 2024
Lot Size 871 Sqft
Acres 0.02
Property Description
Gleaming brand new LVP flooring, fresh paint and many new windows, breathe fresh life into every room of this home with so much natural light, you're sure to fall in love with this property.
The first floor is a true showstopper, with a large and open space offering a view of your quiet neighborhood streets. ☀️ Enjoy your morning coffee or host BBQs with friends in this cozy and tranquil outdoor oasis, or use it as a parking pad. 🌳
But that's not all! Say goodbye to sharing bathrooms because this house boasts TWO brand-new, modern bathrooms that will make your daily routines a breeze. 🚿🚽
The heart of the home, the kitchen, a hosts dream with lots of counter space, all new appliances and freshly hung cabinets providing lots of storage space. 🍳🍝
Investors, take note! This property was previously a rental and generating great cashflow. It can easily meet the 1% rule, inquire for more details. Most importantly this home is just a stone's throw away from John's Hopkins University Hospital, making it an ideal investment opportunity and because of its layout it can be a live-in short-term rental accommodating traveling nurses, or a rooming rental split for three separate university tenants. HCVP rental will provide a nice income because of its size.
Don't miss out on this fantastic chance to own a piece of paradise near Baltimore's Northeast Market, the beautiful Patterson Park - and SO MUCH MORE! Contact us today to make this dream home a reality! 📞🔑 #HomeSweetHome #RenovationMagic
Location
State MD
County Baltimore City
Zoning RESIDENTIAL
Direction West
Rooms
Basement Unfinished
Main Level Bedrooms 1
Interior
Interior Features Combination Dining/Living, Entry Level Bedroom, Family Room Off Kitchen, Floor Plan - Open, Recessed Lighting, Skylight(s), Bathroom - Tub Shower, Upgraded Countertops
Hot Water Natural Gas
Heating Radiator
Cooling Ceiling Fan(s), Central A/C
Flooring Carpet, Luxury Vinyl Plank
Equipment Freezer, Icemaker, Microwave, Oven - Self Cleaning, Oven - Single, Oven/Range - Gas, Refrigerator, Stainless Steel Appliances, Stove, Washer/Dryer Hookups Only
Furnishings No
Fireplace N
Appliance Freezer, Icemaker, Microwave, Oven - Self Cleaning, Oven - Single, Oven/Range - Gas, Refrigerator, Stainless Steel Appliances, Stove, Washer/Dryer Hookups Only
Heat Source Natural Gas
Laundry Basement, Hookup
Exterior
Exterior Feature Patio(s)
Garage Spaces 1.0
Utilities Available Natural Gas Available, Phone Not Available, Under Ground, Water Available, Sewer Available
Water Access N
Roof Type Cool/White,Flat,Rubber
Accessibility 2+ Access Exits, Doors - Swing In, Low Pile Carpeting
Porch Patio(s)
Total Parking Spaces 1
Garage N
Building
Lot Description Interior, Level
Story 3
Foundation Slab
Sewer Public Sewer
Water Public
Architectural Style Federal
Level or Stories 3
Additional Building Above Grade, Below Grade
Structure Type 9'+ Ceilings,Dry Wall,High
New Construction N
Schools
School District Baltimore City Public Schools
Others
Pets Allowed Y
Senior Community No
Tax ID 0307131606 011
Ownership Ground Rent
SqFt Source Estimated
Acceptable Financing Cash, Conventional, FHA, VA
Horse Property N
Listing Terms Cash, Conventional, FHA, VA
Financing Cash,Conventional,FHA,VA
Special Listing Condition Standard
Pets Allowed No Pet Restrictions

GET MORE INFORMATION

Agent | License ID: 1865788






