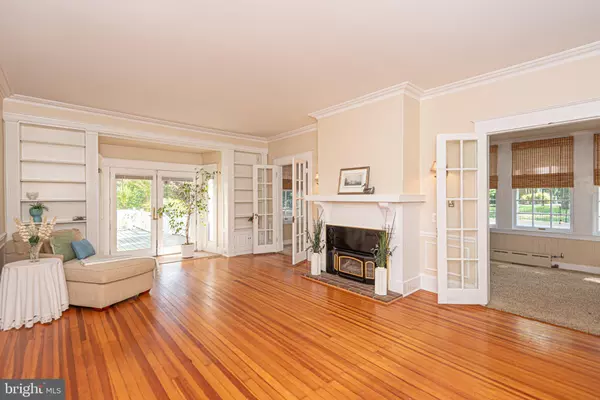
4 Beds
3 Baths
3,450 SqFt
4 Beds
3 Baths
3,450 SqFt
Key Details
Property Type Single Family Home
Sub Type Detached
Listing Status Active
Purchase Type For Sale
Square Footage 3,450 sqft
Price per Sqft $143
Subdivision None Available
MLS Listing ID MDWC2014910
Style Victorian
Bedrooms 4
Full Baths 3
HOA Y/N N
Abv Grd Liv Area 3,450
Originating Board BRIGHT
Year Built 1920
Annual Tax Amount $5,681
Tax Year 2024
Lot Size 0.760 Acres
Acres 0.76
Lot Dimensions 0.00 x 0.00
Property Description
911 Camden Ave is ideally situated on a large corner lot a short walk from the campus of Salisbury University and the thriving downtown Arts & Entertainment District in Salisbury. The home is also a short drive to the resort beaches of Ocean City and natural beauty of Assateague National Seashore- this is truly the perfect location to live, work, AND play. The modern amenities and updates throughout this home include: new appliances, custom kitchen cabinets & counters, roof, paint, electrical and plumbing updates, and 3 zone heating & cooling. These structural and mechanical enhancements are coupled with many hard-to-find classic features such as: pocket doors, built-in shelving and corner cupboard, french doors, craftsman style newel posts on the main staircase, exposed beam ceiling in kitchen area and 3rd floor bedroom suite, hardwood flooring and custom mouldings. The flow of the first floor is perfect for day-to-day living or entertaining friends and family- every room is open, inviting, and flooded with natural sunlight! The foyer is flanked by the dining room on the left and a large living room on the right that flows to a sunroom (with 2 sided fireplace in-between) or out a set of glass french doors to the spacious rear deck. Between the dining room and kitchen there is a full bath with custom tile as well as access to the basement. The kitchen area is open to an additional living area with vaulted, exposed beam ceilings, skylights, built-in shelving and wood stove. The kitchen offers plenty of countertop work space, cabinet storage, and new stainless appliances including 2 ovens. Downstairs in the basement is a cheery laundry area complete with black & white checkerboard tile, multiple storage rooms, and outside-access stairs. The second floor of this home (accessible by front OR back stairwell) features 3 spacious bedrooms and one full bath with custom tile, clawfoot tub, and separate shower. The 3rd level offers a large open space with built-in benches, shelving, and walk-in closet off of the full bath. There are endless possibilities here: separate bedroom suite, private home office, dedicated hobby & craft room, or in-home gym. This home is positioned on a double lot totaling .76 acres and offers yard space for any and all activities, even the future addition of a pool! Be sure to check out all of the photos of this beautiful home, and make your appointment soon- this opportunity will not last!
Location
State MD
County Wicomico
Area Wicomico Southwest (23-03)
Zoning R10
Rooms
Other Rooms Living Room, Dining Room, Bedroom 2, Bedroom 3, Kitchen, Family Room, Foyer, Bedroom 1, Sun/Florida Room, Bathroom 1, Bathroom 2
Basement Interior Access, Partial, Poured Concrete, Walkout Stairs
Interior
Interior Features Additional Stairway, Breakfast Area, Built-Ins, Cedar Closet(s), Ceiling Fan(s), Chair Railings, Crown Moldings, Dining Area, Exposed Beams, Family Room Off Kitchen, Formal/Separate Dining Room, Kitchen - Island, Skylight(s), Bathroom - Stall Shower, Stove - Wood, Wainscotting, Upgraded Countertops, Bathroom - Tub Shower, Walk-in Closet(s), Window Treatments, Wood Floors
Hot Water Natural Gas
Heating Radiator, Forced Air
Cooling Central A/C
Flooring Hardwood, Ceramic Tile
Fireplaces Number 2
Fireplaces Type Gas/Propane, Mantel(s), Other
Equipment Dishwasher, Disposal, Dryer, Energy Efficient Appliances, Exhaust Fan, Microwave, Oven/Range - Gas, Oven - Double, Refrigerator, Stainless Steel Appliances, Washer, Water Heater
Fireplace Y
Window Features Double Hung,Screens,Skylights
Appliance Dishwasher, Disposal, Dryer, Energy Efficient Appliances, Exhaust Fan, Microwave, Oven/Range - Gas, Oven - Double, Refrigerator, Stainless Steel Appliances, Washer, Water Heater
Heat Source Natural Gas
Laundry Has Laundry, Lower Floor
Exterior
Exterior Feature Deck(s), Porch(es)
Fence Wood
Utilities Available Natural Gas Available
Water Access N
View Garden/Lawn
Roof Type Architectural Shingle
Accessibility 2+ Access Exits
Porch Deck(s), Porch(es)
Garage N
Building
Lot Description Backs to Trees, Cleared, Corner, Landscaping, Rear Yard, SideYard(s), Front Yard
Story 3
Foundation Block
Sewer Public Sewer
Water Public
Architectural Style Victorian
Level or Stories 3
Additional Building Above Grade, Below Grade
New Construction N
Schools
Elementary Schools Pinehurst
Middle Schools Bennett
High Schools James M. Bennett
School District Wicomico County Public Schools
Others
Senior Community No
Tax ID 2313034168
Ownership Fee Simple
SqFt Source Assessor
Special Listing Condition Standard

GET MORE INFORMATION

Agent | License ID: 1865788






