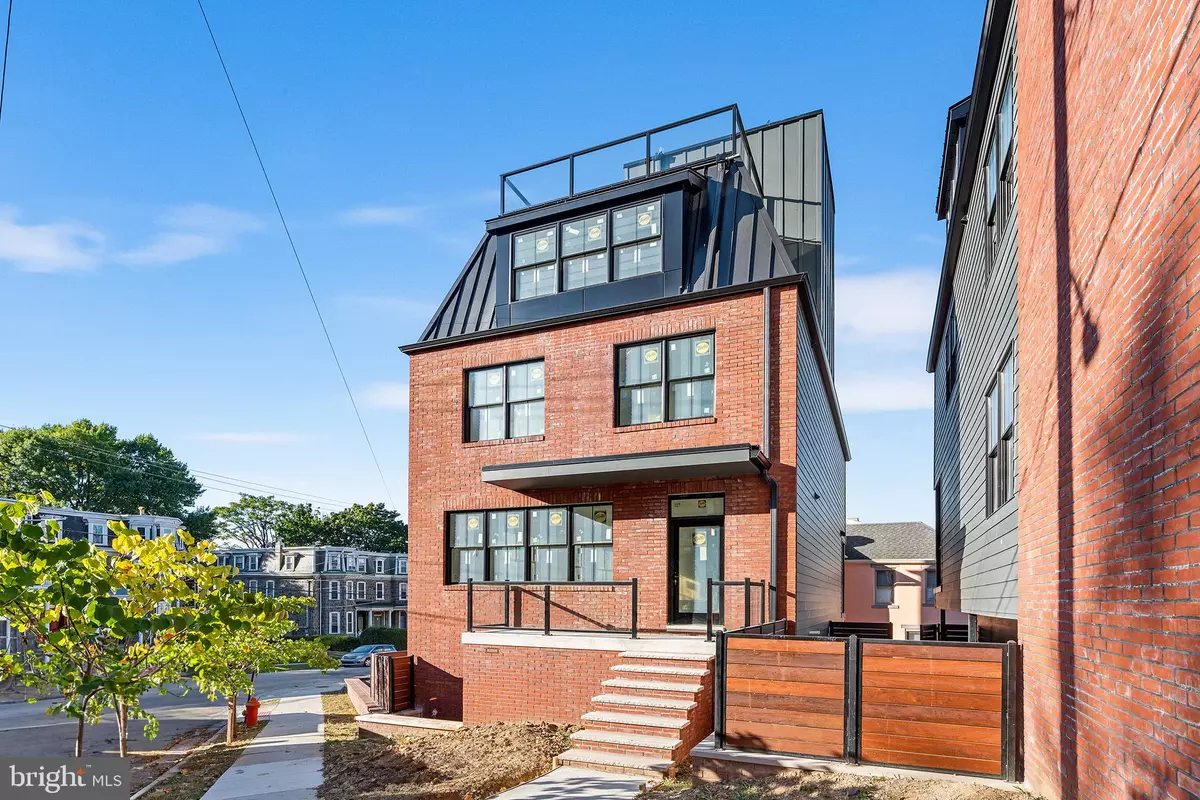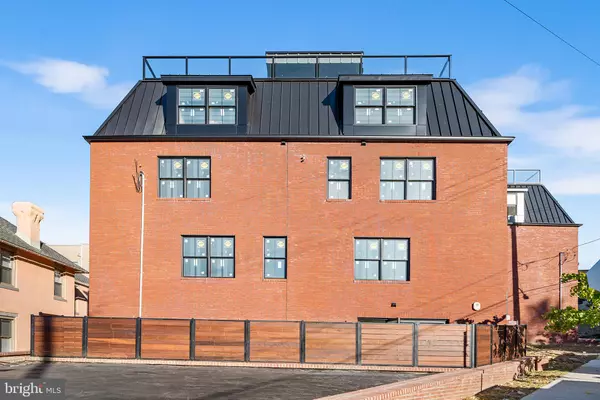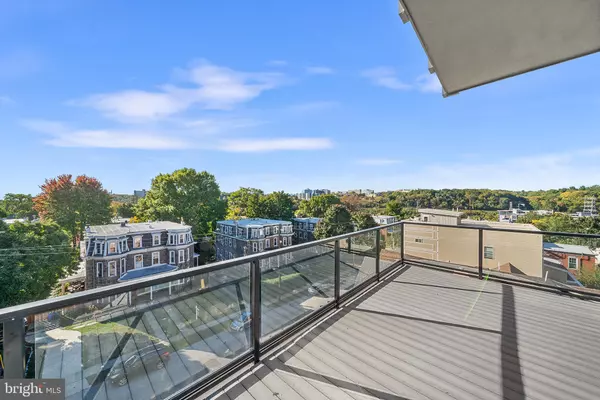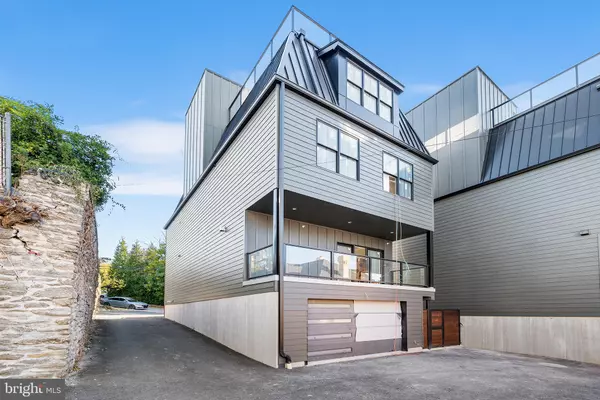4 Beds
5 Baths
3,059 SqFt
4 Beds
5 Baths
3,059 SqFt
Key Details
Property Type Single Family Home
Sub Type Detached
Listing Status Active
Purchase Type For Sale
Square Footage 3,059 sqft
Price per Sqft $441
Subdivision Wissahickon
MLS Listing ID PAPH2406406
Style Traditional
Bedrooms 4
Full Baths 3
Half Baths 2
HOA Fees $125/mo
HOA Y/N Y
Abv Grd Liv Area 3,059
Originating Board BRIGHT
Year Built 2024
Annual Tax Amount $1,931
Tax Year 2024
Lot Size 1,453 Sqft
Acres 0.03
Lot Dimensions 30.00 x 62.00
Property Description
Location
State PA
County Philadelphia
Area 19128 (19128)
Zoning RSA5
Rooms
Main Level Bedrooms 4
Interior
Interior Features Bathroom - Soaking Tub, Bathroom - Walk-In Shower, Dining Area, Exposed Beams, Floor Plan - Open, Kitchen - Island, Pantry, Walk-in Closet(s)
Hot Water Natural Gas
Heating Central
Cooling Central A/C
Equipment Dishwasher, Dryer, Disposal, Built-In Range, Microwave, Refrigerator, Stainless Steel Appliances, Washer
Furnishings No
Fireplace N
Appliance Dishwasher, Dryer, Disposal, Built-In Range, Microwave, Refrigerator, Stainless Steel Appliances, Washer
Heat Source Natural Gas
Laundry Upper Floor
Exterior
Parking Features Garage - Rear Entry
Garage Spaces 2.0
Water Access N
Accessibility Other
Attached Garage 2
Total Parking Spaces 2
Garage Y
Building
Story 4
Foundation Slab
Sewer Public Sewer
Water Public
Architectural Style Traditional
Level or Stories 4
Additional Building Above Grade, Below Grade
New Construction Y
Schools
School District The School District Of Philadelphia
Others
HOA Fee Include Snow Removal,Trash,Management,Insurance,All Ground Fee
Senior Community No
Tax ID 213000011
Ownership Fee Simple
SqFt Source Assessor
Horse Property N
Special Listing Condition Standard

GET MORE INFORMATION
Agent | License ID: 1865788






