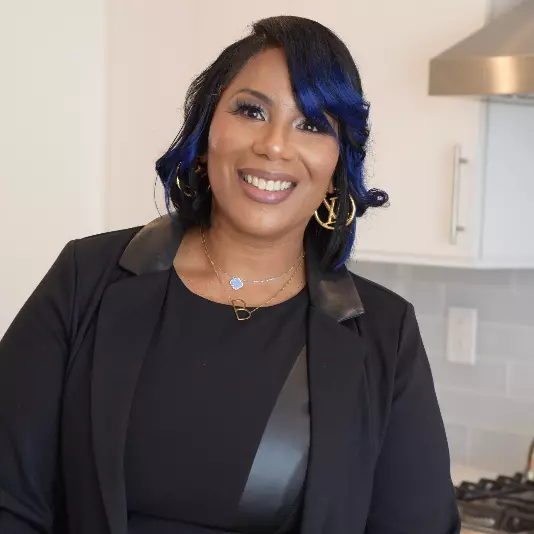
1 Bed
1 Bath
690 SqFt
1 Bed
1 Bath
690 SqFt
Key Details
Property Type Condo
Sub Type Condo/Co-op
Listing Status Active
Purchase Type For Rent
Square Footage 690 sqft
Subdivision Glover Park
MLS Listing ID DCDC2164636
Style Contemporary
Bedrooms 1
Full Baths 1
Condo Fees $460/mo
HOA Y/N N
Abv Grd Liv Area 690
Originating Board BRIGHT
Year Built 1942
Lot Size 480 Sqft
Acres 0.01
Property Description
Location
State DC
County Washington
Zoning RES
Direction West
Rooms
Other Rooms Living Room, Primary Bedroom, Kitchen, Primary Bathroom
Main Level Bedrooms 1
Interior
Interior Features Combination Dining/Living, Kitchen - Galley, Bathroom - Stall Shower, Wood Floors, Carpet
Hot Water Natural Gas
Heating Radiator
Cooling Window Unit(s)
Flooring Engineered Wood
Equipment Oven/Range - Gas, Refrigerator, Icemaker, Dishwasher, Disposal, Washer - Front Loading, Dryer - Front Loading
Furnishings No
Fireplace N
Appliance Oven/Range - Gas, Refrigerator, Icemaker, Dishwasher, Disposal, Washer - Front Loading, Dryer - Front Loading
Heat Source Natural Gas
Laundry Washer In Unit, Dryer In Unit
Exterior
Utilities Available Natural Gas Available, Water Available, Sewer Available, Cable TV Available
Amenities Available Common Grounds
Water Access N
Accessibility None
Garage N
Building
Story 4
Unit Features Garden 1 - 4 Floors
Foundation Slab
Sewer Public Sewer
Water Public
Architectural Style Contemporary
Level or Stories 4
Additional Building Above Grade, Below Grade
Structure Type Dry Wall
New Construction N
Schools
Elementary Schools Stoddert
Middle Schools Hardy
High Schools Jackson-Reed
School District District Of Columbia Public Schools
Others
Pets Allowed Y
HOA Fee Include Heat,Insurance,Management,Sewer,Snow Removal,Trash,Water
Senior Community No
Tax ID 1334//2009
Ownership Other
SqFt Source Assessor
Miscellaneous Common Area Maintenance,Heat,HOA/Condo Fee,Water,Sewer,Trash Removal
Security Features Intercom,Main Entrance Lock
Horse Property N
Pets Allowed Number Limit, Case by Case Basis, Pet Addendum/Deposit

GET MORE INFORMATION

Agent | License ID: 1865788






