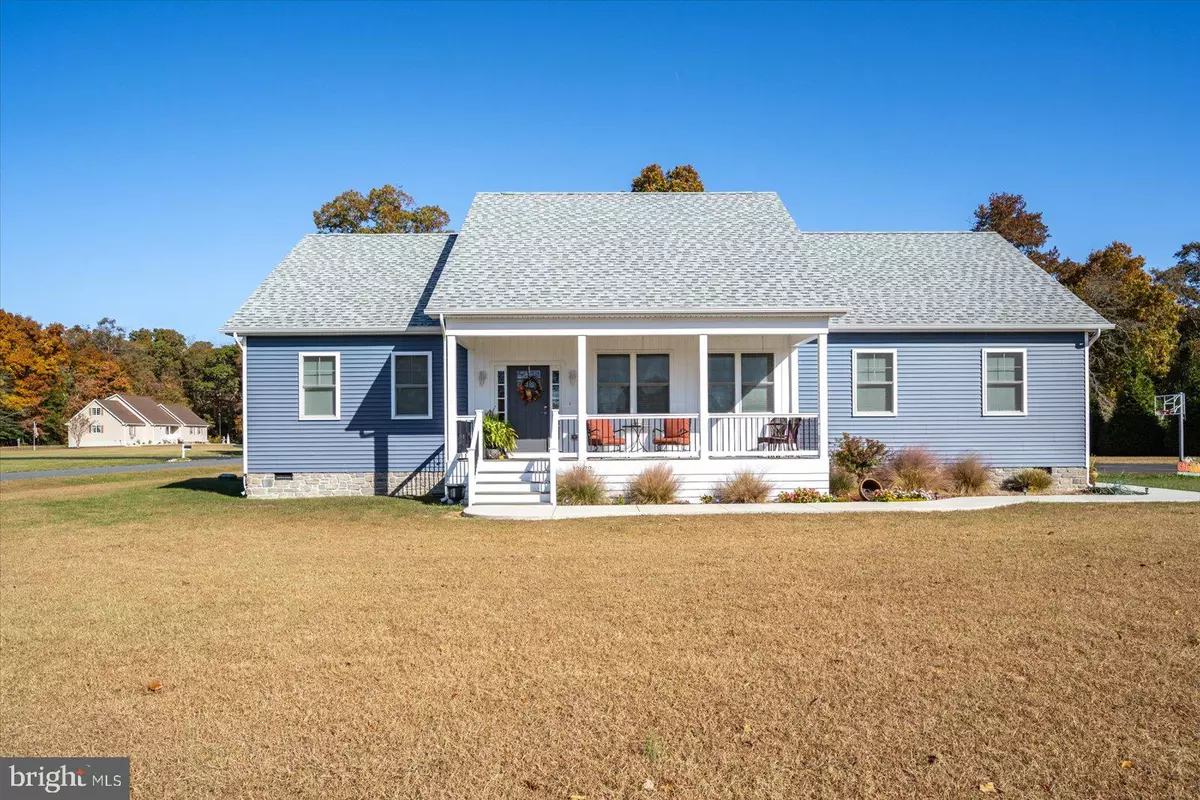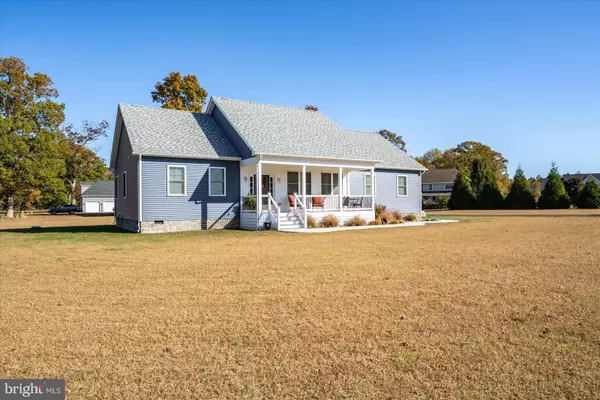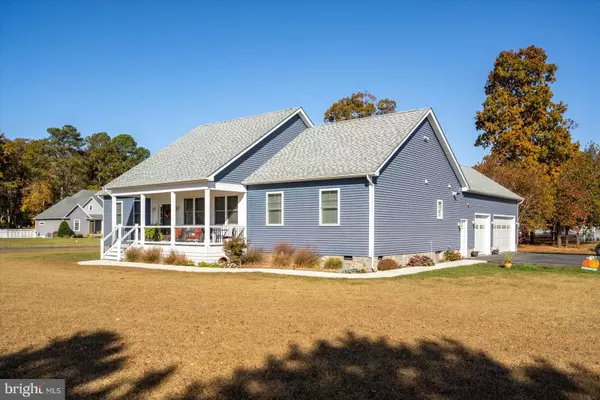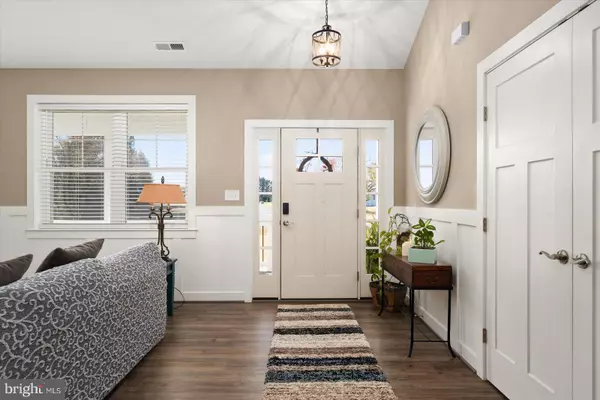
3 Beds
2 Baths
1,933 SqFt
3 Beds
2 Baths
1,933 SqFt
Key Details
Property Type Single Family Home
Sub Type Detached
Listing Status Active
Purchase Type For Sale
Square Footage 1,933 sqft
Price per Sqft $266
Subdivision Louis Heights
MLS Listing ID MDWO2026516
Style Contemporary,Ranch/Rambler
Bedrooms 3
Full Baths 2
HOA Y/N N
Abv Grd Liv Area 1,933
Originating Board BRIGHT
Year Built 2019
Annual Tax Amount $3,416
Tax Year 2024
Lot Size 1.030 Acres
Acres 1.03
Property Description
The expansive primary suite is a serene escape, complete with a spacious closet, large soaking tub, shower, and dual sink vanity. The massive 3-car garage offers lots of storage, flexibility, and a private entrance to a versatile 8x12 bonus room – ideal for a home office, gym, or creative space. An additional flex room can serve as a pantry or office, adding even more functionality to this bright, airy home. Experience thoughtful upgrades and quality craftsmanship in every detail. Call for your personal tour!
Location
State MD
County Worcester
Area Worcester East Of Rt-113
Zoning A-1
Rooms
Main Level Bedrooms 3
Interior
Interior Features Ceiling Fan(s), Floor Plan - Open, Pantry, Primary Bath(s), Sprinkler System, Upgraded Countertops, Combination Dining/Living, Combination Kitchen/Dining, Wainscotting, Walk-in Closet(s), Bathroom - Soaking Tub, Attic, Entry Level Bedroom, Kitchen - Island
Hot Water Tankless
Heating Heat Pump(s)
Cooling Central A/C
Flooring Luxury Vinyl Plank
Equipment Built-In Microwave, Dishwasher, Oven/Range - Gas, Refrigerator, Icemaker, Washer, Dryer
Furnishings No
Fireplace N
Window Features Screens
Appliance Built-In Microwave, Dishwasher, Oven/Range - Gas, Refrigerator, Icemaker, Washer, Dryer
Heat Source Electric
Laundry Main Floor
Exterior
Exterior Feature Porch(es)
Parking Features Garage - Side Entry
Garage Spaces 3.0
Water Access N
Roof Type Architectural Shingle
Accessibility None
Porch Porch(es)
Attached Garage 3
Total Parking Spaces 3
Garage Y
Building
Lot Description Cleared, Corner
Story 1
Foundation Block, Crawl Space
Sewer On Site Septic
Water Well
Architectural Style Contemporary, Ranch/Rambler
Level or Stories 1
Additional Building Above Grade, Below Grade
Structure Type Cathedral Ceilings,Dry Wall
New Construction N
Schools
Elementary Schools Showell
Middle Schools Berlin Intermediate School
High Schools Stephen Decatur
School District Worcester County Public Schools
Others
Pets Allowed Y
Senior Community No
Tax ID 2405018641
Ownership Fee Simple
SqFt Source Assessor
Acceptable Financing Cash, Conventional, FHA, VA, USDA
Horse Property N
Listing Terms Cash, Conventional, FHA, VA, USDA
Financing Cash,Conventional,FHA,VA,USDA
Special Listing Condition Standard
Pets Allowed No Pet Restrictions

GET MORE INFORMATION

Agent | License ID: 1865788






