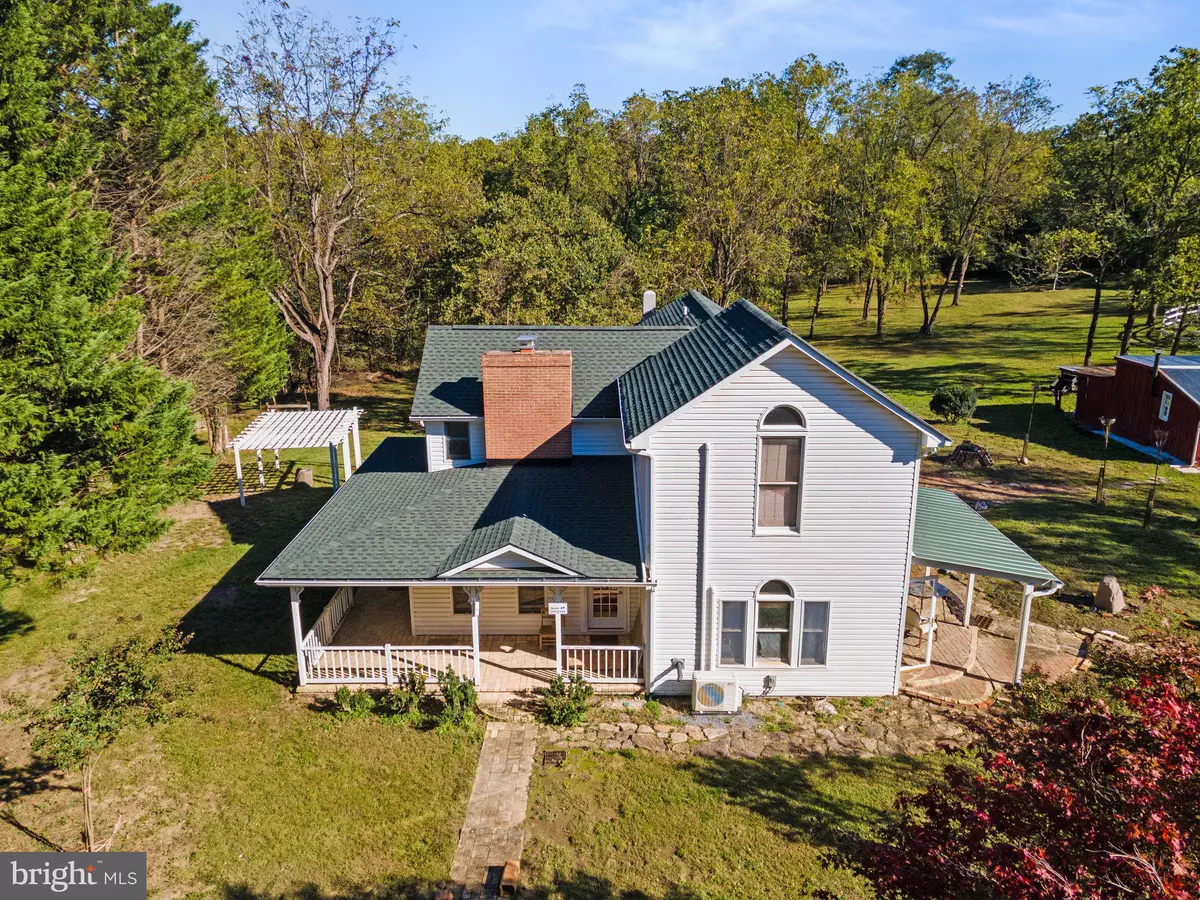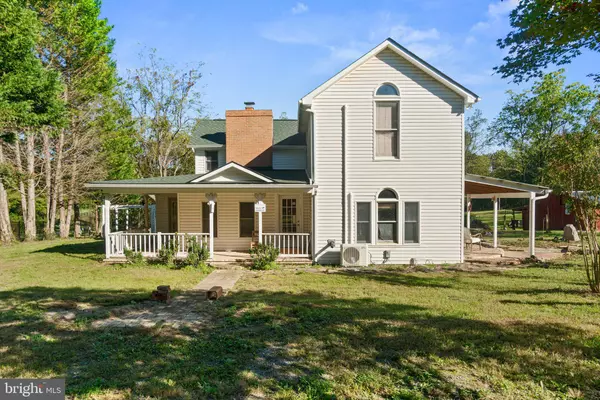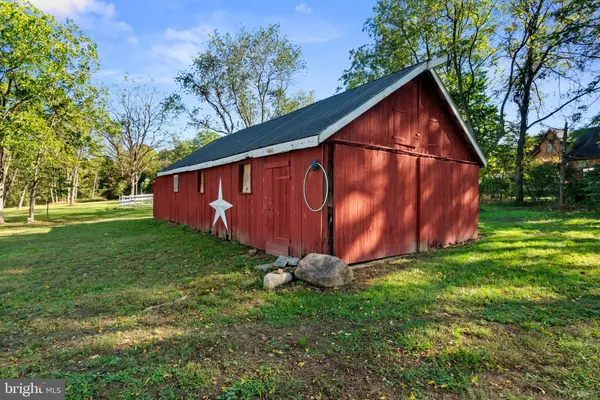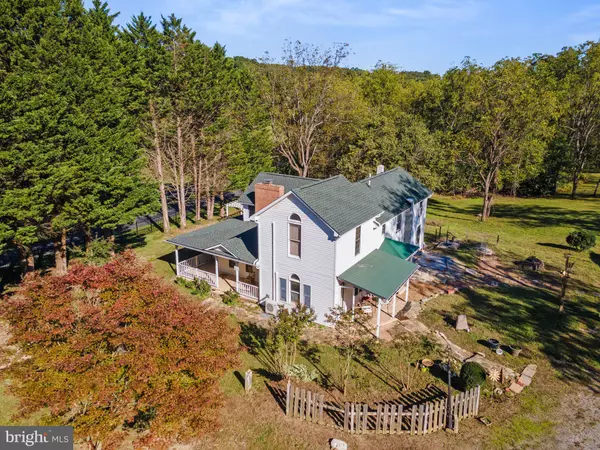
3 Beds
2 Baths
1,752 SqFt
3 Beds
2 Baths
1,752 SqFt
Key Details
Property Type Single Family Home
Sub Type Detached
Listing Status Active
Purchase Type For Sale
Square Footage 1,752 sqft
Price per Sqft $250
Subdivision None Available
MLS Listing ID MDWA2025402
Style Colonial
Bedrooms 3
Full Baths 2
HOA Y/N N
Abv Grd Liv Area 1,752
Originating Board BRIGHT
Year Built 1850
Annual Tax Amount $1,863
Tax Year 2024
Lot Size 6.210 Acres
Acres 6.21
Property Description
This unique 6.25-acre property, located in a pristine and highly desirable area bordering Fort Frederick State Park, presents a rare opportunity for investment, development, and growth. Surrounded by natural beauty, this versatile property offers diverse possibilities, from a private retreat to a range of business ventures. Situated just a mile from Interstate I-70 and close to Big Pool Lake and Whitetail Ski & Golf Resorts, the property promises both convenience and serenity.
Property Features:
Renovated Single-Family Home: The home sits on beautifully maintained grounds with a recently installed new foundation beam, roof, siding, gutters, and an upgraded electric panel. A secure main gate and two side gates, along with a freshly painted fence, offer privacy and charm.
Interior Enhancements: The spacious living room, front room/office, and adjacent family room feature newly renovated wood details and upgraded chimneys, exuding warmth and character. A spacious sitting room precedes the master bedroom on the upper floor, adding a cozy retreat within the home.
System Updates: Newly installed plumbing and electrical updates were completed by a licensed electrician, and the upgraded septic system has been cleaned and serviced for efficiency. The home also includes a split electric system for upstairs and downstairs climate control.
Modern Infrastructure: A new gravel driveway (installed in August) and paved access on both sides of the property enhance accessibility. Recently installed metal gates line the property, and a survey map outlines clear boundaries and features.
Outbuildings: A newly painted workshop/shed with updated electric connectivity includes an electrical compressor, cabinets, and shelving, while the two-level barn and secondary entrance storage shed offer substantial additional space. All three structures feature durable metal roofs.
Pest and Termite Control: A termite control system has been professionally installed, and the property has been cleared of surrounding vegetation, enhancing curb appeal and safety.
Natural and Recreational Amenities:
Scenic Pond: A large pond stocked with fish lies just behind a tranquil, forested area with walking trails, providing a serene backdrop for events such as weddings, wellness retreats, and gatherings. The scenic setting, with trees and expansive green space, is perfect for outdoor activities and hosting events.
Environmental Conservation Zone: The property is within a conservation zone, ensuring the preservation of its natural surroundings and safeguarding against future development. The location across from Fort Frederick State Park offers a protected environment perfect for nature enthusiasts and hunting groups.
Renovation Highlights:
Partially Renovated Home: This charming residence includes an operational wood stove and a split electric system in excellent condition. Renovations include the master bedroom, walk-in closet (flexible as a bedroom or TV room), and two bathrooms ready for finishing touches.
Original Charm and Upgrades: The kitchen includes a cook-stove and washer/dryer hookups, while the living room and office retain original wood floors, offering timeless appeal. New wood ceilings in the family room and office add warmth and luxury.
Investment Potential:
With its prime location, upgraded infrastructure, and natural beauty, this property is an ideal investment for those seeking cash flow opportunities through rentals, Airbnb, wellness retreats, or event spaces. The expansive grounds, coupled with modern amenities and serene surroundings, make it a versatile property for both personal and business use.
Don’t miss this incredible opportunity to own a property with diverse potential in a stunning location. Contact us today to schedule a viewing!
Location
State MD
County Washington
Zoning EC
Direction South
Interior
Hot Water Electric
Heating Wall Unit
Cooling Multi Units
Flooring Hardwood
Furnishings Partially
Fireplace N
Heat Source Electric
Laundry Main Floor
Exterior
Garage Spaces 10.0
Fence Aluminum
Water Access N
Roof Type Shingle
Accessibility None
Total Parking Spaces 10
Garage N
Building
Story 2
Foundation Crawl Space, Other, Stone, Slab, Permanent, Brick/Mortar, Pillar/Post/Pier
Sewer Private Septic Tank
Water Well
Architectural Style Colonial
Level or Stories 2
Additional Building Above Grade, Below Grade
New Construction N
Schools
Elementary Schools Clear Spring
Middle Schools Clear Spring
High Schools Clear Spring
School District Washington County Public Schools
Others
Pets Allowed Y
Senior Community No
Tax ID 2215006862
Ownership Fee Simple
SqFt Source Assessor
Acceptable Financing Cash
Horse Property Y
Horse Feature Horses Allowed
Listing Terms Cash
Financing Cash
Special Listing Condition Standard
Pets Allowed Cats OK, Dogs OK

GET MORE INFORMATION

Agent | License ID: 1865788






