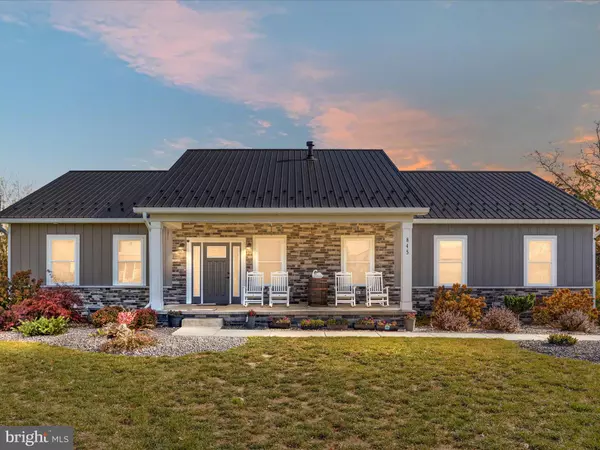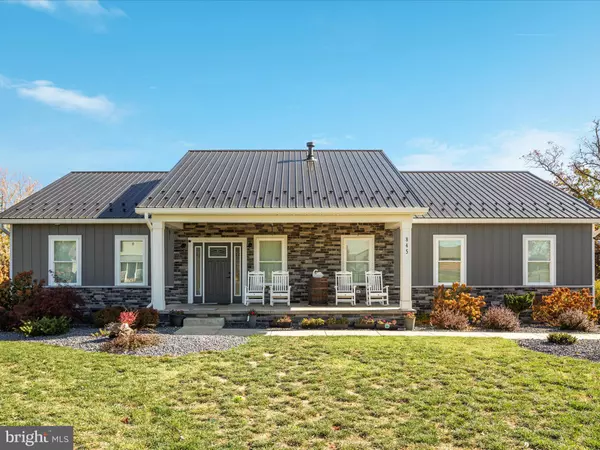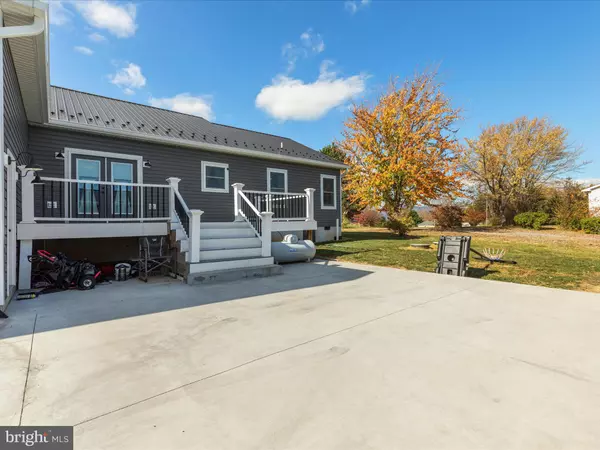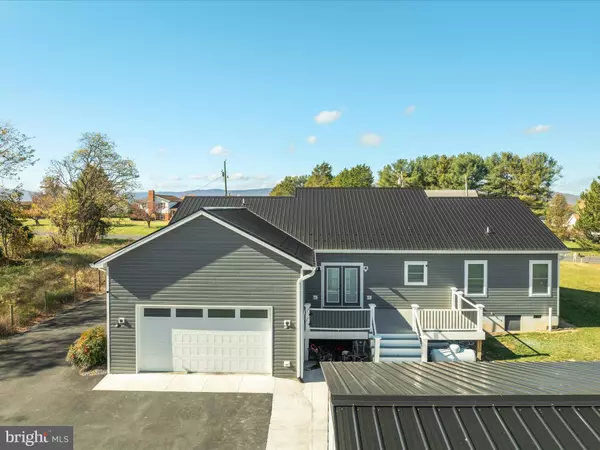
3 Beds
2 Baths
1,908 SqFt
3 Beds
2 Baths
1,908 SqFt
Key Details
Property Type Single Family Home
Sub Type Detached
Listing Status Active
Purchase Type For Sale
Square Footage 1,908 sqft
Price per Sqft $371
Subdivision None Available
MLS Listing ID VAPA2004174
Style Ranch/Rambler
Bedrooms 3
Full Baths 2
HOA Y/N N
Abv Grd Liv Area 1,908
Originating Board BRIGHT
Year Built 2020
Annual Tax Amount $1,728
Tax Year 2022
Lot Size 1.115 Acres
Acres 1.11
Property Description
This meticulously crafted, custom built 3-bedroom, 2-bath residence combines luxury, accessibility, and modern conveniences. With a striking metal roof and durable metal siding, this home not only offers curb appeal, but also longevity.
Step inside to discover an open-concept living space adorned with upgraded LVP flooring, custom crown molding, and elegant wainscoting throughout. The spacious living room features a cozy fireplace, perfect for relaxing evenings or family game night.
The heart of the home is the chef-inspired kitchen, boasting custom cabinets, sleek quartz countertops, and ample storage for all your culinary needs. Whether you're entertaining or enjoying a quiet meal, this kitchen is sure to impress.
The primary suite is a true retreat, featuring a large walk-in closet and a luxurious bathroom with a soaking tub and a walk-in shower, providing the ultimate in comfort and style. The two additional bedrooms offer flexibility for guests or a home office, and the over-sized hallways and doorways are designed for handicap accessibility.
Enjoy the convenience of a 2-car attached garage plus a 2-car detached garage, providing plenty of space for vehicles and hobbies. The asphalt driveway ensures easy access and durability.
Step outside to the Trex deck, ideal for outdoor entertaining and mountain views, or relax on the covered front porch with your morning coffee. With large custom Pella windows, added blown-in insulation in all interior and exterior walls, this home is energy-efficient and designed for comfort year-round.
Don’t miss the opportunity to make this exceptional property your own! Schedule a showing today and experience the perfect blend of style, comfort, and functionality.
Location
State VA
County Page
Zoning A
Rooms
Main Level Bedrooms 3
Interior
Interior Features Bathroom - Soaking Tub, Bathroom - Walk-In Shower, Breakfast Area, Butlers Pantry, Ceiling Fan(s), Chair Railings, Combination Dining/Living, Combination Kitchen/Dining, Crown Moldings, Entry Level Bedroom, Floor Plan - Open, Kitchen - Gourmet, Kitchen - Island, Pantry, Primary Bath(s), Recessed Lighting, Upgraded Countertops, Wainscotting, Walk-in Closet(s), Window Treatments
Hot Water Electric
Heating Heat Pump(s)
Cooling Central A/C
Flooring Luxury Vinyl Plank, Tile/Brick
Fireplaces Number 1
Fireplaces Type Mantel(s), Gas/Propane
Inclusions TV Wall Mount(s). Window Blinds
Equipment Built-In Microwave, Dishwasher, Exhaust Fan, Oven/Range - Electric, Refrigerator, Water Heater
Furnishings No
Fireplace Y
Window Features Energy Efficient,Screens
Appliance Built-In Microwave, Dishwasher, Exhaust Fan, Oven/Range - Electric, Refrigerator, Water Heater
Heat Source Electric
Laundry Main Floor, Hookup
Exterior
Exterior Feature Deck(s), Porch(es), Roof
Parking Features Garage - Rear Entry, Garage - Front Entry, Garage Door Opener, Garage - Side Entry, Additional Storage Area, Inside Access
Garage Spaces 4.0
Utilities Available Cable TV Available, Electric Available, Phone Available, Propane, Water Available
Water Access N
View Mountain, Pasture, Trees/Woods
Roof Type Metal
Street Surface Paved
Accessibility 36\"+ wide Halls, 32\"+ wide Doors, 2+ Access Exits
Porch Deck(s), Porch(es), Roof
Road Frontage City/County
Attached Garage 2
Total Parking Spaces 4
Garage Y
Building
Story 1
Foundation Block
Sewer On Site Septic
Water Public
Architectural Style Ranch/Rambler
Level or Stories 1
Additional Building Above Grade, Below Grade
Structure Type Dry Wall,9'+ Ceilings
New Construction N
Schools
School District Page County Public Schools
Others
Senior Community No
Tax ID 71 A 204A
Ownership Fee Simple
SqFt Source Assessor
Special Listing Condition Standard

GET MORE INFORMATION

Agent | License ID: 1865788






