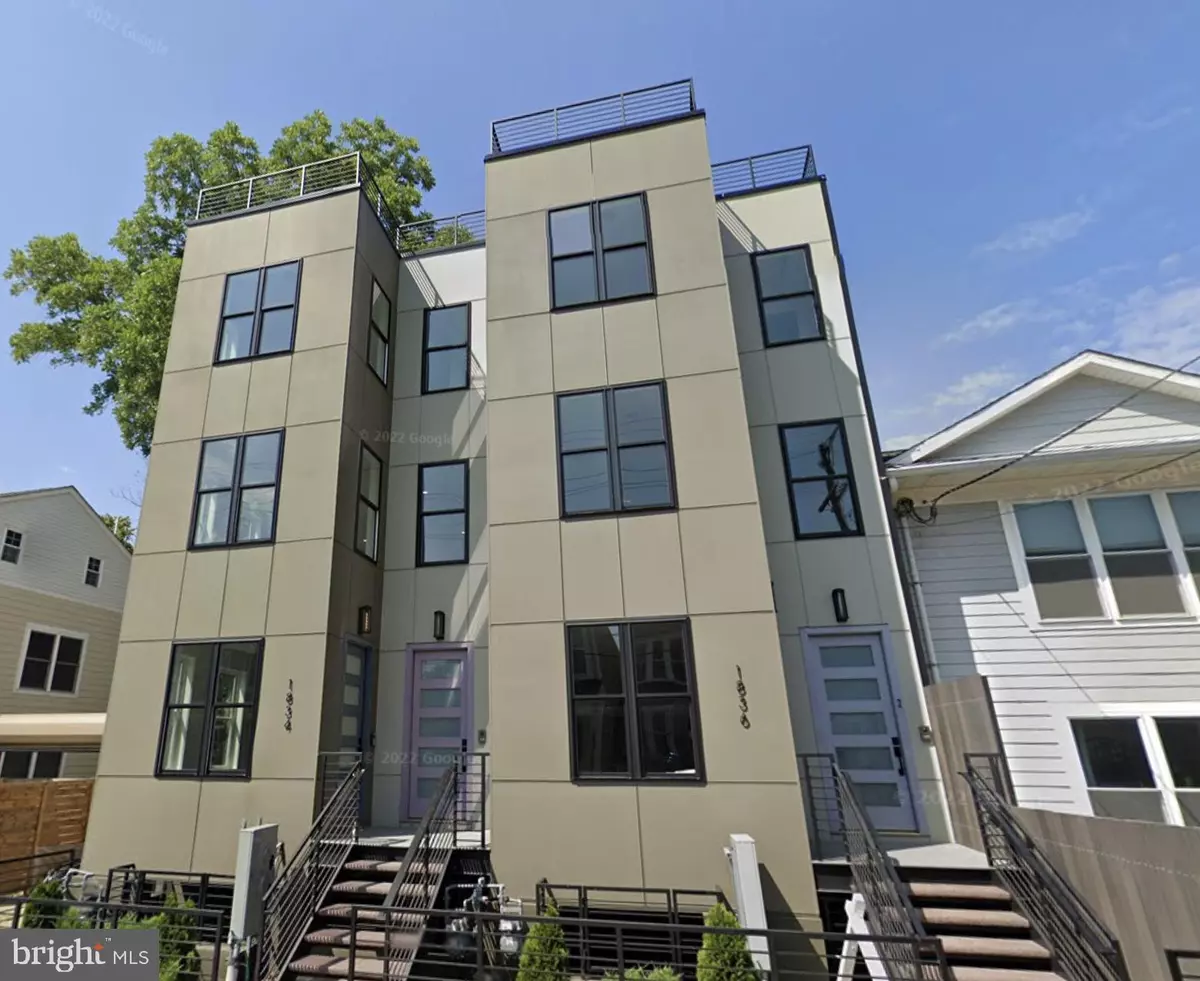
7,600 SqFt
7,600 SqFt
Key Details
Property Type Multi-Family
Sub Type Detached
Listing Status Pending
Purchase Type For Sale
Square Footage 7,600 sqft
Price per Sqft $302
MLS Listing ID DCDC2167474
Style Contemporary
Abv Grd Liv Area 7,600
Originating Board BRIGHT
Year Built 2021
Tax Year 2022
Lot Size 2,681 Sqft
Acres 0.06
Lot Dimensions 0.00 x 0.00
Property Description
The units feature three spacious Primary suites, each with generous closet space and spa-like bathrooms designed to provide a sanctuary of relaxation. With 3.5 baths in total, these homes offer abundant space for family, guests, and entertaining. Soaring ceilings and grand 8-foot doors amplify the sense of openness, while built-in surround sound creates a premium audio experience throughout. The homes are also filled with natural light, enhancing the inviting, airy ambiance.
At the heart of each unit is the chef-inspired kitchen, equipped with sleek, modern appliances and stylish fixtures, perfect for creating gourmet meals. An open den area offers flexibility for a home office or study, while expansive private outdoor spaces—whether terraces or balconies—let you enjoy the fresh air and take in the surrounding views.
Located just steps from Union Market and the up-and-coming New City development, The Flats at Kendall put you in the center of Ivy City’s vibrant dining, nightlife, and cultural scene. Whether you’re enjoying Michelin-approved fare at Ivy City Smokehouse, sampling local brews at Bardo Brewing, or grabbing a delicious bite at Whisked or Carmen's, this location offers convenience and access to the best of the city. The development also features available parking for sale, making everyday living easy.
For those who demand the very best in luxury, design, and location, The Flats at Kendall presents an exceptional opportunity to own a piece of Ivy City’s most sought-after new development. With each unit designed to offer the highest quality of living, this is the perfect place to call home
Location
State DC
County Washington
Zoning RF1
Interior
Hot Water Natural Gas
Heating Forced Air
Cooling Central A/C
Flooring Wood
Fireplace N
Heat Source Natural Gas
Exterior
Water Access N
Accessibility Other
Garage N
Building
Foundation Block
Sewer Public Sewer
Water Public
Architectural Style Contemporary
Additional Building Above Grade, Below Grade
Structure Type High
New Construction N
Schools
School District District Of Columbia Public Schools
Others
Tax ID 4048//0076
Ownership Fee Simple
SqFt Source Assessor
Special Listing Condition Standard

GET MORE INFORMATION

Agent | License ID: 1865788

