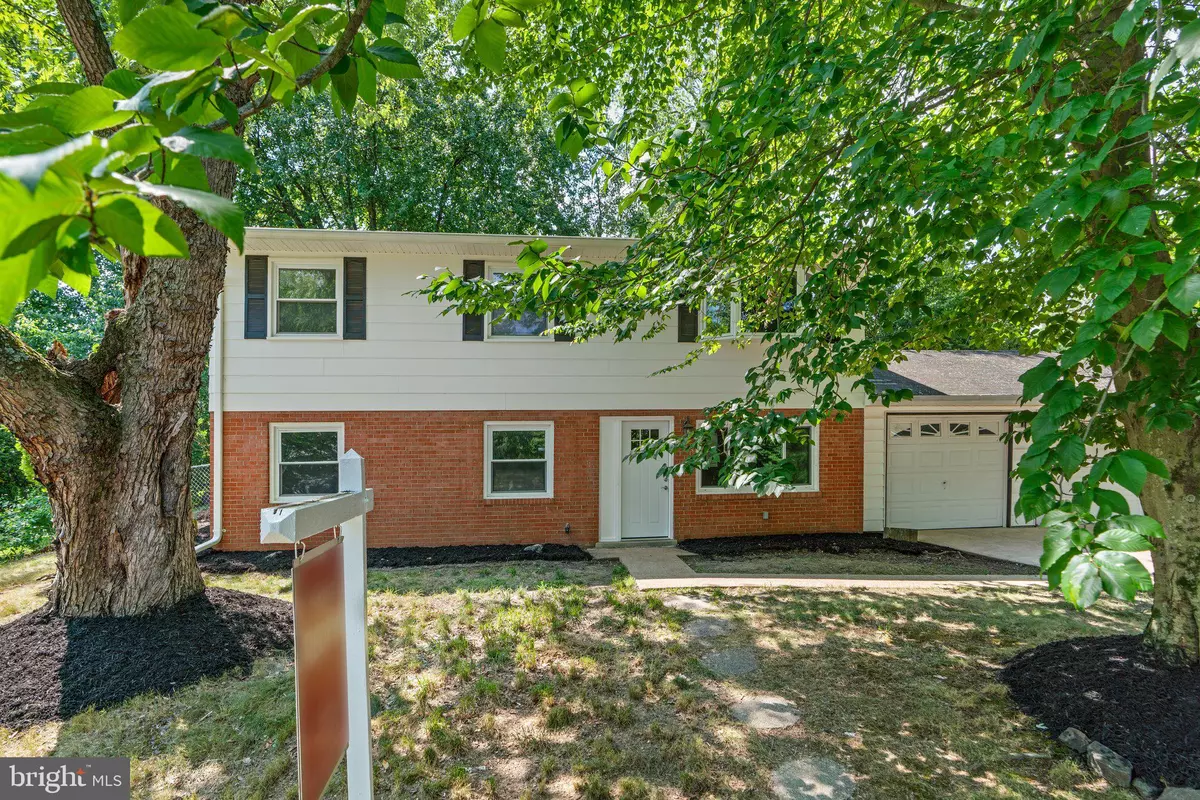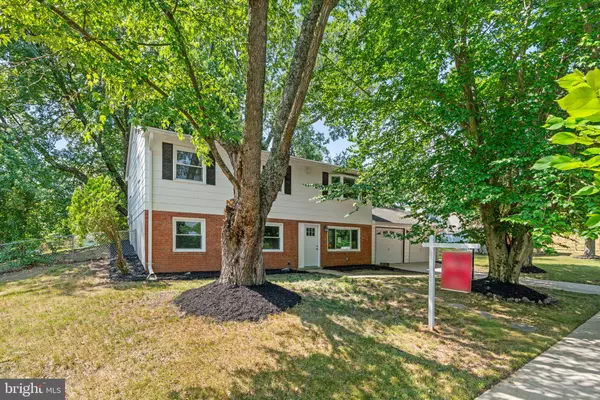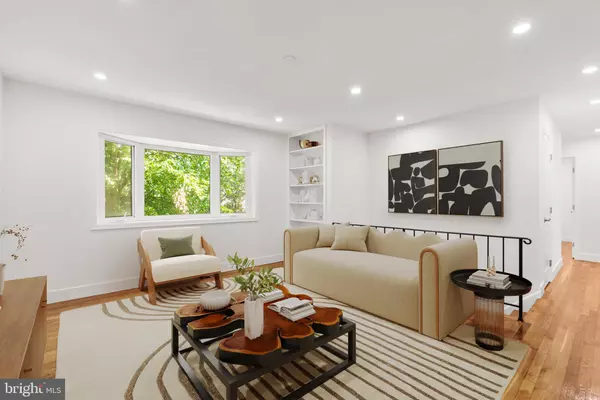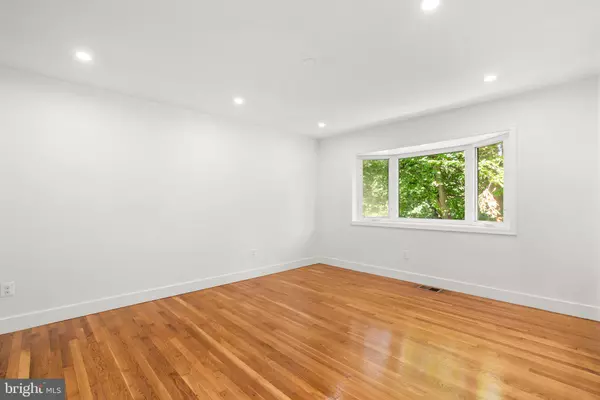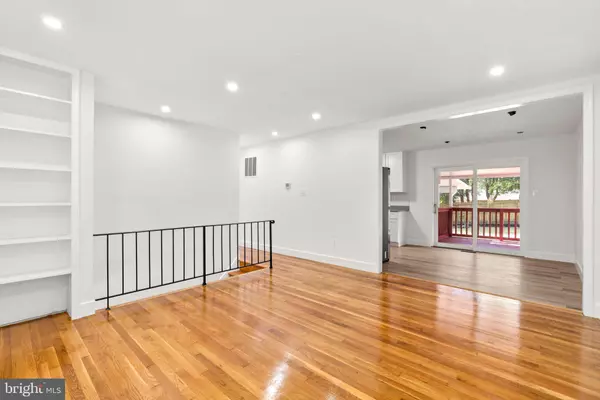GET MORE INFORMATION
$ 475,000
$ 470,000 1.1%
4 Beds
2 Baths
988 SqFt
$ 475,000
$ 470,000 1.1%
4 Beds
2 Baths
988 SqFt
Key Details
Sold Price $475,000
Property Type Single Family Home
Sub Type Detached
Listing Status Sold
Purchase Type For Sale
Square Footage 988 sqft
Price per Sqft $480
Subdivision Marlboro Meadows
MLS Listing ID MDPG2134166
Sold Date 12/30/24
Style Colonial
Bedrooms 4
Full Baths 2
HOA Y/N N
Abv Grd Liv Area 988
Originating Board BRIGHT
Year Built 1968
Annual Tax Amount $5,074
Tax Year 2024
Lot Size 10,350 Sqft
Acres 0.24
Property Description
The gourmet kitchen is a standout with quartz countertops, high-end stainless steel appliances, recessed lighting, and a large sink. Modern living is enhanced by brand-new, state-of-the-art light fixtures and ample recessed lighting throughout. The home also benefits from newly installed windows.
Additional features include a spacious driveway leading to a 1-car garage and luxurious vinyl plank flooring throughout. The expansive backyard is ideal for outdoor activities and relaxation. Every detail of this home has been carefully attended to, offering a perfect combination of style and comfort.
Don't miss out on this fantastic opportunity—schedule your visit today!
Location
State MD
County Prince Georges
Zoning RR
Rooms
Other Rooms Laundry, Recreation Room, Bonus Room
Basement Other
Main Level Bedrooms 1
Interior
Interior Features Carpet, Combination Kitchen/Dining, Entry Level Bedroom, Family Room Off Kitchen, Wood Floors
Hot Water Natural Gas
Heating Forced Air
Cooling Ceiling Fan(s)
Equipment Refrigerator, Microwave, Dishwasher, Stove, Stainless Steel Appliances
Fireplace N
Appliance Refrigerator, Microwave, Dishwasher, Stove, Stainless Steel Appliances
Heat Source Natural Gas
Exterior
Parking Features Garage - Front Entry
Garage Spaces 2.0
Fence Rear
Water Access N
Accessibility None
Attached Garage 2
Total Parking Spaces 2
Garage Y
Building
Story 2
Foundation Slab
Sewer Public Sewer
Water Public
Architectural Style Colonial
Level or Stories 2
Additional Building Above Grade, Below Grade
New Construction N
Schools
Elementary Schools Patuxent
Middle Schools James Madison
High Schools Dr. Henry A. Wise Jr.
School District Prince George'S County Public Schools
Others
Pets Allowed Y
Senior Community No
Tax ID 17030201798
Ownership Fee Simple
SqFt Source Assessor
Acceptable Financing Cash, Conventional, FHA, VA
Listing Terms Cash, Conventional, FHA, VA
Financing Cash,Conventional,FHA,VA
Special Listing Condition Standard
Pets Allowed No Pet Restrictions

Bought with Dilcia Argueta Morales • Exit Landmark Realty
GET MORE INFORMATION
Agent | License ID: 1865788

