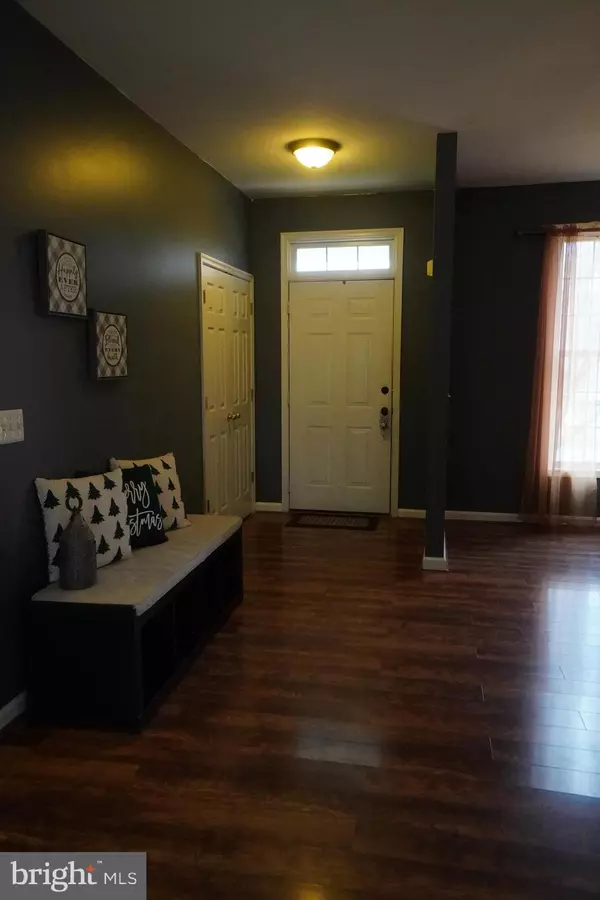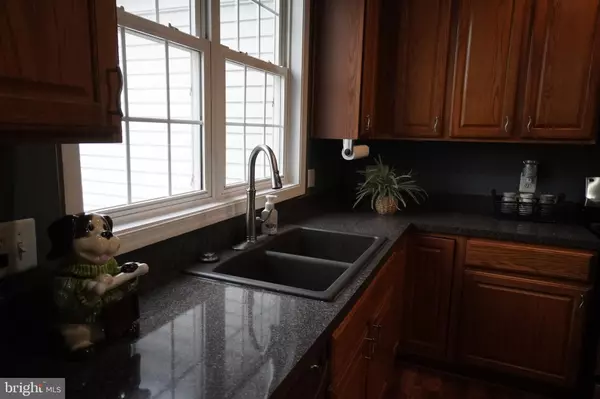
3 Beds
3 Baths
3,652 SqFt
3 Beds
3 Baths
3,652 SqFt
Key Details
Property Type Single Family Home
Sub Type Detached
Listing Status Active
Purchase Type For Sale
Square Footage 3,652 sqft
Price per Sqft $131
Subdivision Redwood Lakes
MLS Listing ID VACU2009362
Style Contemporary
Bedrooms 3
Full Baths 3
HOA Fees $85/qua
HOA Y/N Y
Abv Grd Liv Area 1,826
Originating Board BRIGHT
Year Built 2003
Annual Tax Amount $1,994
Tax Year 2024
Lot Size 0.310 Acres
Acres 0.31
Property Description
Welcome to this stunning property offering nearly 4,000 sq. ft. of beautifully finished space! With MAIN level bedrooms, this home is designed for convenience and comfort. The gourmet kitchen flows into a cozy breakfast room and an elegant dining room, perfect for everyday living and entertaining. The spacious living/family room provides ample space for gatherings, while the oversized master suite with a walk-in closet offers a serene retreat.
Enjoy lovely flooring throughout, a luxurious jacuzzi soaking tub, and recently updated bathrooms featuring new flooring, paint, toilets, faucets, and more! Plus new vanities in the downstairs bathroom! The HUGE, finished basement boasts a walkout to the fenced backyard, making it ideal for recreation or relaxation.
Step outside to enjoy the excellent lot with plenty of room for outdoor activities. A shed in the backyard provides extra storage space. Rest easy knowing the A/C and furnace were replaced within the last five years, offering modern efficiency and peace of mind.
Don't miss this opportunity to become the proud owner of this gorgeous home—schedule your showing today!
Location
State VA
County Culpeper
Zoning R1
Rooms
Other Rooms Living Room, Dining Room, Primary Bedroom, Bedroom 2, Kitchen, Family Room, Foyer, Bedroom 1, Great Room
Basement Outside Entrance, Side Entrance, Fully Finished, Walkout Stairs
Main Level Bedrooms 3
Interior
Interior Features Breakfast Area, Family Room Off Kitchen, Dining Area, Primary Bath(s), Floor Plan - Open
Hot Water Natural Gas
Heating Forced Air
Cooling Ceiling Fan(s), Central A/C
Fireplaces Number 1
Equipment Dishwasher, Disposal, Dryer, Exhaust Fan, Microwave, Refrigerator, Stove, Oven/Range - Gas, Washer, Water Heater
Fireplace Y
Appliance Dishwasher, Disposal, Dryer, Exhaust Fan, Microwave, Refrigerator, Stove, Oven/Range - Gas, Washer, Water Heater
Heat Source Natural Gas
Exterior
Parking Features Garage Door Opener
Garage Spaces 2.0
Fence Rear, Wood
Utilities Available Electric Available, Water Available, Other
Amenities Available Common Grounds
Water Access N
Roof Type Shingle
Accessibility None
Attached Garage 2
Total Parking Spaces 2
Garage Y
Building
Story 2
Foundation Concrete Perimeter
Sewer Public Sewer
Water Public
Architectural Style Contemporary
Level or Stories 2
Additional Building Above Grade, Below Grade
New Construction N
Schools
School District Culpeper County Public Schools
Others
Pets Allowed Y
Senior Community No
Tax ID 40-R-1- -180
Ownership Fee Simple
SqFt Source Estimated
Acceptable Financing Cash, Conventional, FHA, Other
Listing Terms Cash, Conventional, FHA, Other
Financing Cash,Conventional,FHA,Other
Special Listing Condition Standard
Pets Allowed No Pet Restrictions

GET MORE INFORMATION

Agent | License ID: 1865788






