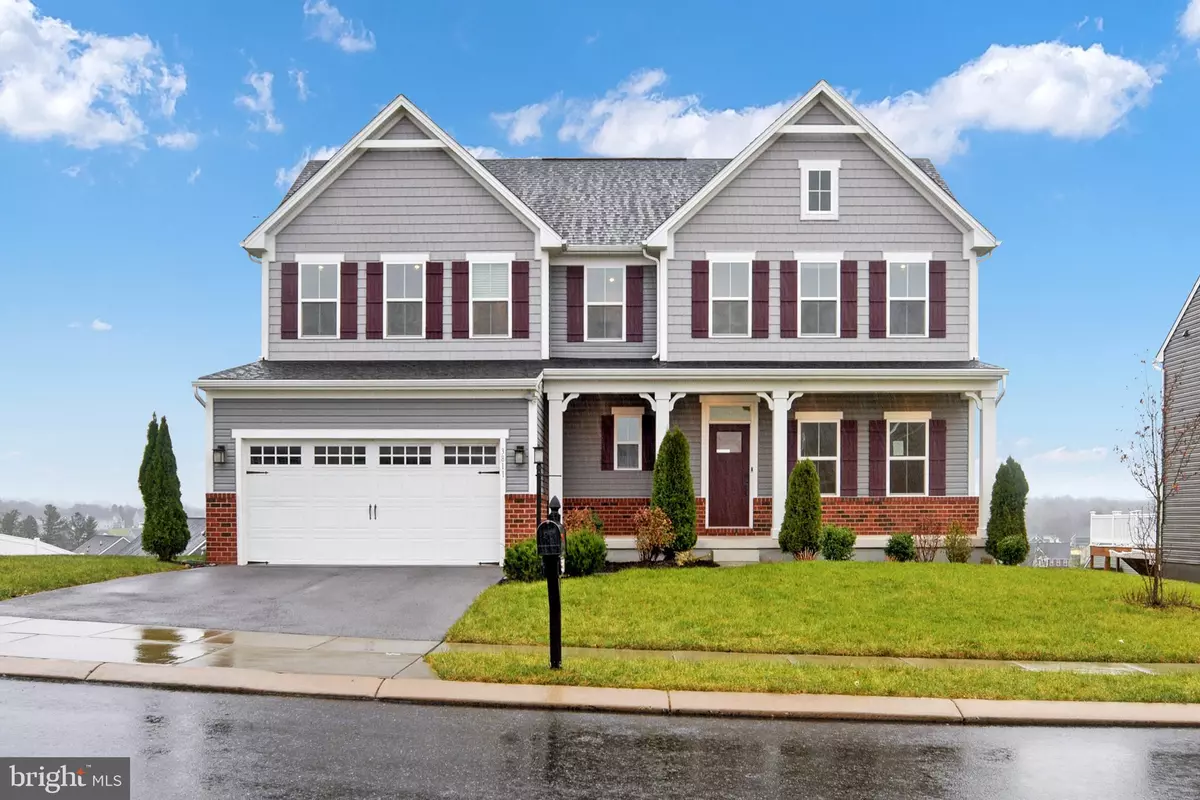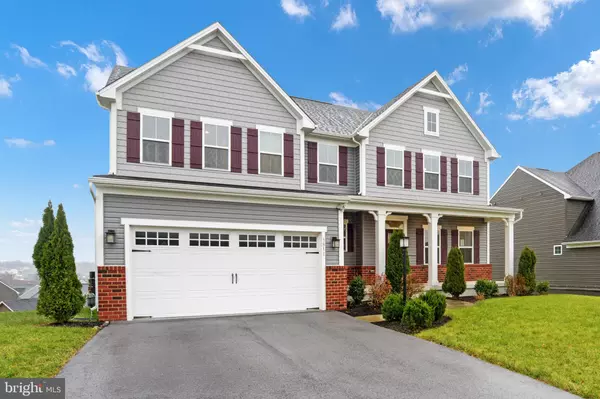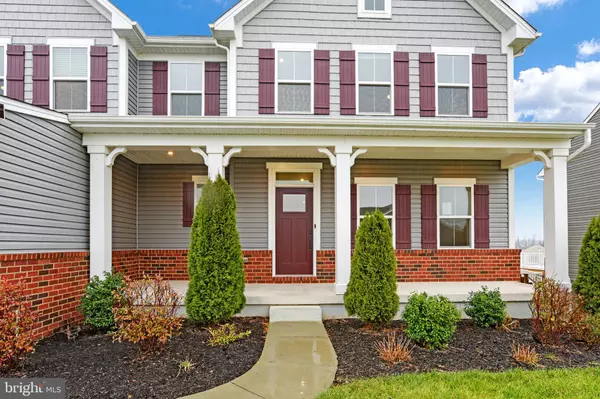4 Beds
4 Baths
3,568 SqFt
4 Beds
4 Baths
3,568 SqFt
Key Details
Property Type Single Family Home
Sub Type Detached
Listing Status Active
Purchase Type For Sale
Square Footage 3,568 sqft
Price per Sqft $175
Subdivision Stray Winds Farm
MLS Listing ID PADA2040638
Style A-Frame
Bedrooms 4
Full Baths 3
Half Baths 1
HOA Fees $100/qua
HOA Y/N Y
Abv Grd Liv Area 2,768
Originating Board BRIGHT
Year Built 2020
Annual Tax Amount $7,751
Tax Year 2023
Lot Size 0.266 Acres
Acres 0.27
Property Description
The luxurious master suite offers a serene retreat, complete with an updated bathroom featuring a stand-up shower and a separate bathtub for ultimate relaxation. Two spacious walk-in closets provide ample storage. The mostly finished basement is an entertainer's paradise, featuring a custom-built bar and plenty of room for recreation, relaxation, or family fun. Additionally, the basement includes a full bathroom for added convenience.
Step outside to the charming porch and deck, perfect for enjoying the outdoors, whether you're hosting a barbecue or simply unwinding in peace. This home also offers easy access to Linglestown Road, Highway 81, and is conveniently located near shopping complexes, restaurants, and more—ensuring you're never far from everything you need. Efficient solar panels which reduces your electric bill to $15.50 a month and tesla charging pre-wired for the electric cars needs.
This home truly offers exceptional living spaces inside and out—don't miss the opportunity to make it yours. Schedule your private showing today!
Location
State PA
County Dauphin
Area Lower Paxton Twp (14035)
Zoning RESIDENTIAL
Rooms
Basement Walkout Level, Partially Finished, Interior Access, Full
Interior
Hot Water Electric
Heating Central
Cooling Central A/C
Fireplaces Number 1
Inclusions Refrigerator, Oven Range
Fireplace Y
Heat Source Natural Gas
Exterior
Parking Features Garage - Front Entry
Garage Spaces 2.0
Water Access N
Accessibility Level Entry - Main
Attached Garage 2
Total Parking Spaces 2
Garage Y
Building
Story 2
Foundation Concrete Perimeter
Sewer Public Septic, Public Sewer
Water Public
Architectural Style A-Frame
Level or Stories 2
Additional Building Above Grade, Below Grade
New Construction N
Schools
Elementary Schools North Side
Middle Schools Linglestown
High Schools Central Dauphin
School District Central Dauphin
Others
Senior Community No
Tax ID 350244400000000
Ownership Fee Simple
SqFt Source Estimated
Acceptable Financing Conventional, Cash, FHA
Horse Property N
Listing Terms Conventional, Cash, FHA
Financing Conventional,Cash,FHA
Special Listing Condition Standard

GET MORE INFORMATION
Agent | License ID: 1865788






