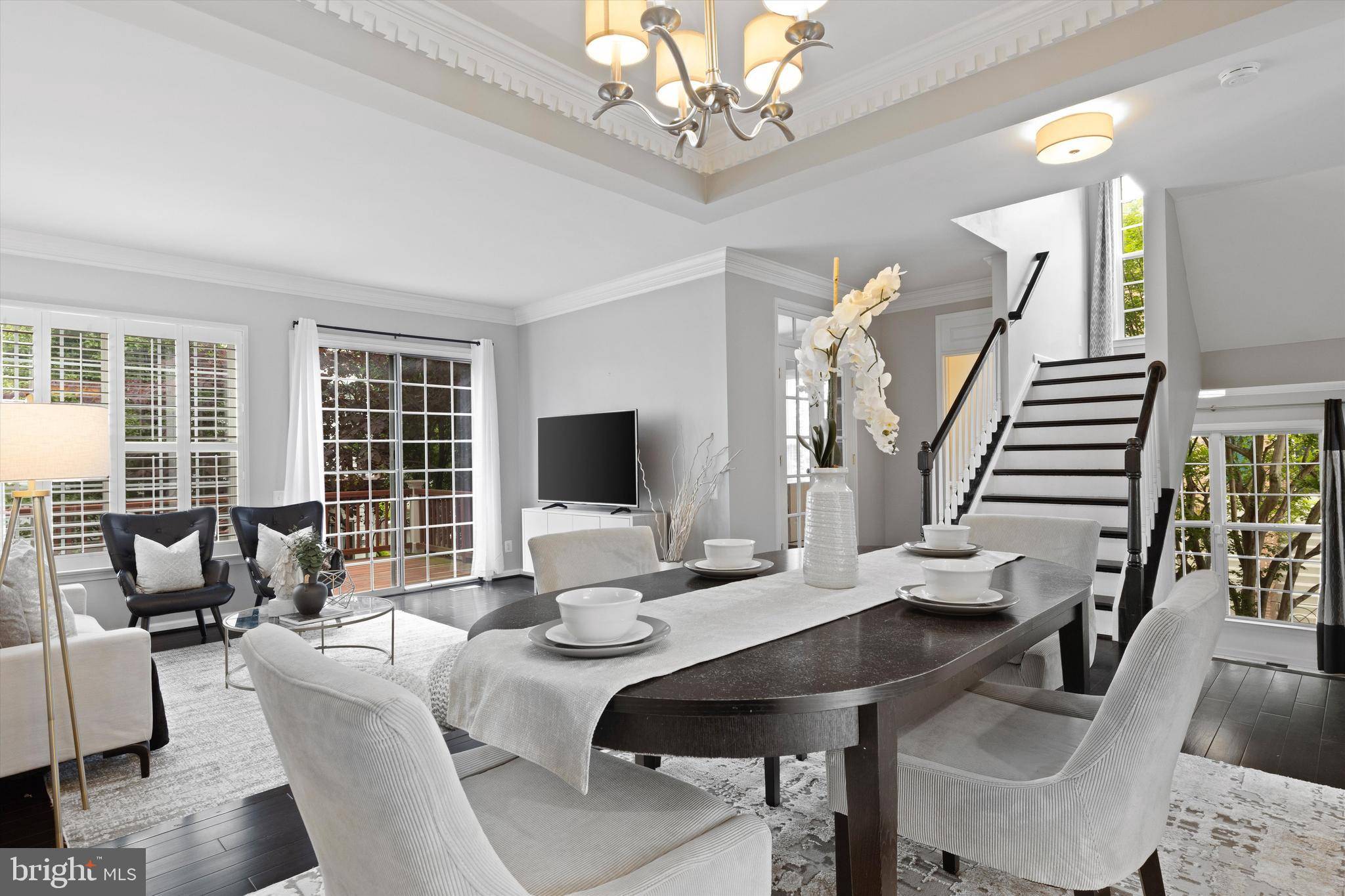3 Beds
4 Baths
2,788 SqFt
3 Beds
4 Baths
2,788 SqFt
OPEN HOUSE
Sat May 10, 12:00pm - 2:00pm
Key Details
Property Type Townhouse
Sub Type End of Row/Townhouse
Listing Status Active
Purchase Type For Sale
Square Footage 2,788 sqft
Price per Sqft $322
Subdivision Stonegate
MLS Listing ID VAAX2043740
Style Traditional,Federal
Bedrooms 3
Full Baths 2
Half Baths 2
HOA Fees $388/qua
HOA Y/N Y
Abv Grd Liv Area 2,788
Originating Board BRIGHT
Year Built 2000
Available Date 2025-05-08
Annual Tax Amount $10,665
Tax Year 2024
Lot Size 4,137 Sqft
Acres 0.09
Property Sub-Type End of Row/Townhouse
Property Description
Tucked away in the desirable Stonegate community, this meticulously maintained end unit townhome sits on a corner lot and includes 2800 square feet of living space–the largest in the community! As you step inside, you'll be welcomed by a grand double-height foyer with elegant Italian marble floors that lead you to the spacious main level. Both the main and upper levels feature rich espresso bamboo floors throughout, creating a warm and inviting atmosphere.
The open-concept kitchen, breakfast area, and family room are perfect for entertaining and include a cozy gas fireplace. For more formal gatherings, there are separate living and dining rooms. The living room also features sliding doors that open to a deck surrounded by lush trees, offering a peaceful retreat. Also on the main level, you'll find a dedicated office/den with built-in shelving and an office center.
Upstairs you'll find the owner's bedroom is a true sanctuary, complete with a large walk-in closet with custom shelving, a tray ceiling, a spacious ensuite bathroom with a huge soaking tub plus separate shower, and double vanity. The second and third bedrooms, on the same level as the primary suite, both boast high ceilings and share a full hall bathroom with a linen closet. So nice to have all three bedrooms on the same level–not always available in Stonegate! Laundry is also upstairs for added convenience.
The walk-out lower level offers a large open recreation room, which could be transformed into a fourth bedroom. This level also includes a half bathroom, with a rough-in for a future full bath. Outside, a fully fenced brick patio surrounded by trees and plants creates another peaceful outdoor retreat.
The community offers a variety of desirable amenities, including an outdoor swimming pool and children's playground. Conveniently located just off Route 395 and King St/Route 7, this home is a commuter's dream. It's near Metrobus and DASH stops with direct routes to Metro stations, plus quick access to Reagan National Airport, DC, Old Town Alexandria, the Pentagon, Shirlington, and Crystal City. You'll also be just minutes from Fort Ward Park, Bradlee Shopping Center, and a variety of shops, restaurants, and services.
Location
State VA
County Alexandria City
Zoning CDD#5
Direction Southwest
Rooms
Other Rooms Living Room, Dining Room, Primary Bedroom, Bedroom 2, Kitchen, Family Room, Foyer, Bedroom 1, Laundry, Office, Recreation Room
Interior
Interior Features Family Room Off Kitchen, Kitchen - Gourmet, Breakfast Area, Dining Area, Recessed Lighting, Floor Plan - Open
Hot Water Natural Gas
Heating Forced Air
Cooling Central A/C
Flooring Bamboo, Carpet, Ceramic Tile
Fireplaces Number 1
Fireplaces Type Gas/Propane
Inclusions Basement media console
Equipment Dishwasher, Disposal, Dryer - Front Loading, Exhaust Fan, Icemaker, Microwave, Oven/Range - Gas, Refrigerator, Washer - Front Loading
Fireplace Y
Appliance Dishwasher, Disposal, Dryer - Front Loading, Exhaust Fan, Icemaker, Microwave, Oven/Range - Gas, Refrigerator, Washer - Front Loading
Heat Source Natural Gas
Laundry Upper Floor, Washer In Unit, Dryer In Unit
Exterior
Exterior Feature Deck(s), Patio(s)
Parking Features Garage - Front Entry, Garage Door Opener, Additional Storage Area
Garage Spaces 4.0
Fence Board, Rear
Utilities Available Under Ground, Cable TV Available
Amenities Available Common Grounds, Tot Lots/Playground, Pool - Outdoor, Club House
Water Access N
View Trees/Woods, Garden/Lawn
Roof Type Shingle
Accessibility None
Porch Deck(s), Patio(s)
Attached Garage 2
Total Parking Spaces 4
Garage Y
Building
Lot Description Corner, Landscaping, Vegetation Planting, Secluded
Story 3
Foundation Concrete Perimeter
Sewer Public Sewer
Water Public
Architectural Style Traditional, Federal
Level or Stories 3
Additional Building Above Grade, Below Grade
Structure Type 9'+ Ceilings,Dry Wall,Tray Ceilings
New Construction N
Schools
Elementary Schools John Adams
Middle Schools Francis C Hammond
High Schools Alexandria City
School District Alexandria City Public Schools
Others
HOA Fee Include Common Area Maintenance,Insurance,Reserve Funds,Snow Removal,Trash
Senior Community No
Tax ID 50675480
Ownership Fee Simple
SqFt Source Estimated
Acceptable Financing Cash, Conventional, FHA, VA
Listing Terms Cash, Conventional, FHA, VA
Financing Cash,Conventional,FHA,VA
Special Listing Condition Standard

GET MORE INFORMATION
Agent | License ID: 1865788






