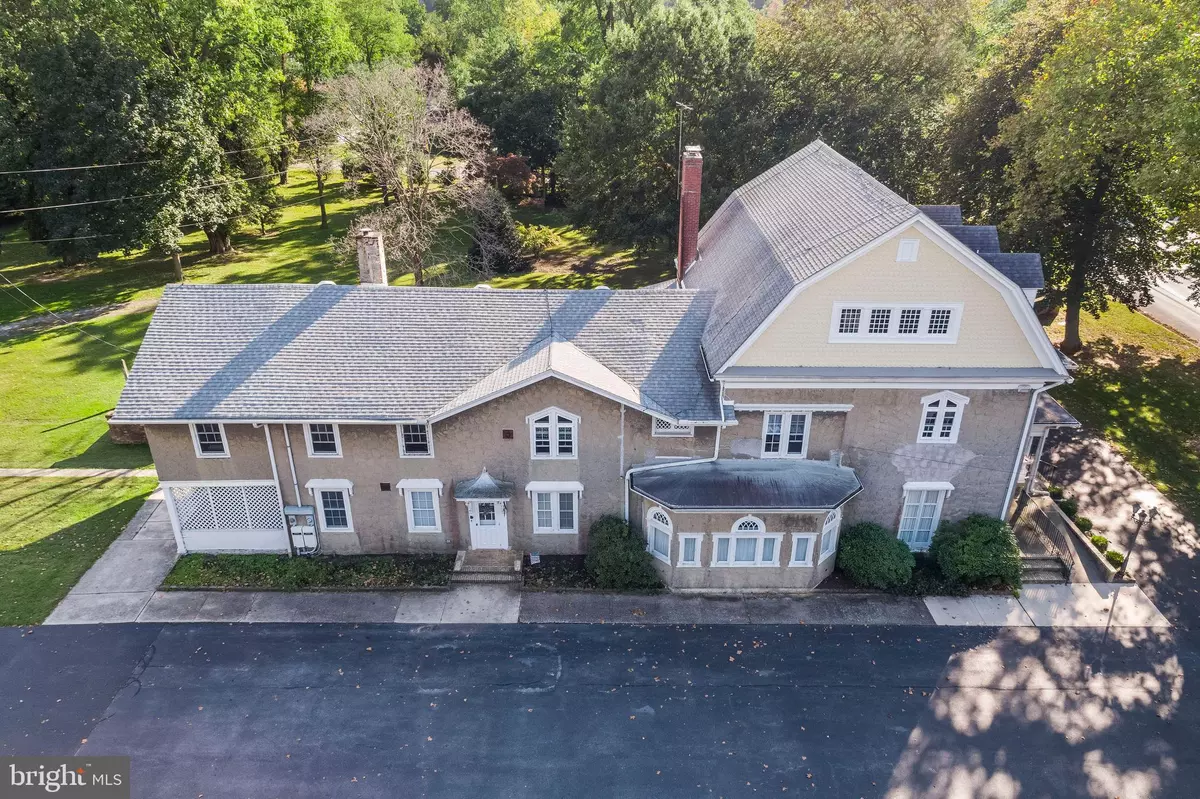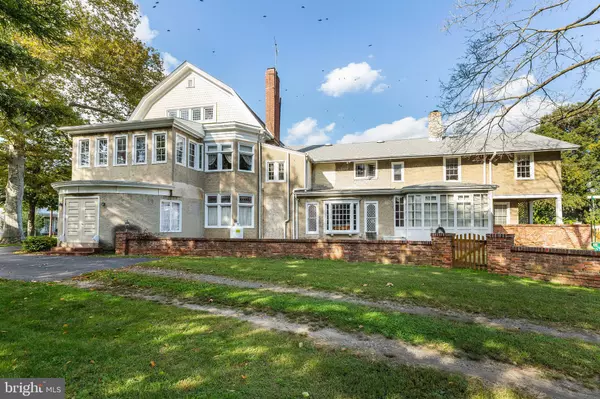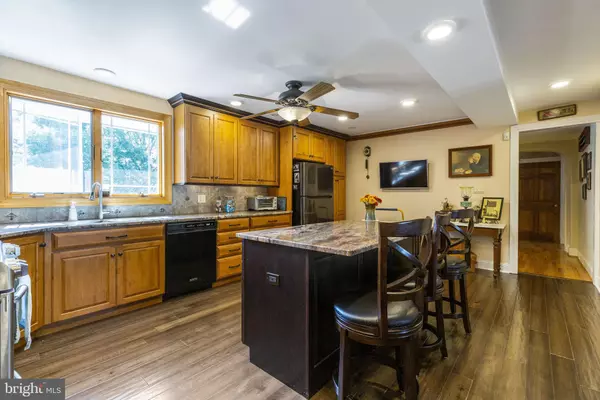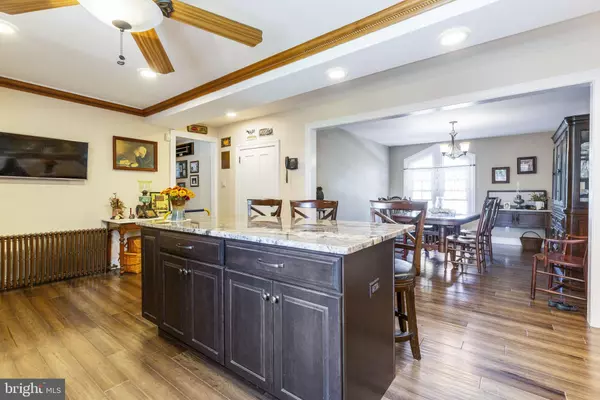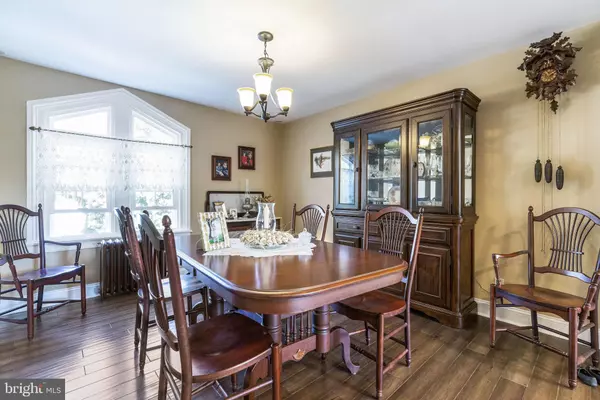$380,000
$399,900
5.0%For more information regarding the value of a property, please contact us for a free consultation.
8 Beds
5 Baths
6,500 SqFt
SOLD DATE : 04/22/2021
Key Details
Sold Price $380,000
Property Type Single Family Home
Sub Type Detached
Listing Status Sold
Purchase Type For Sale
Square Footage 6,500 sqft
Price per Sqft $58
Subdivision None Available
MLS Listing ID NJSA139646
Sold Date 04/22/21
Style Colonial,Traditional
Bedrooms 8
Full Baths 4
Half Baths 1
HOA Y/N N
Abv Grd Liv Area 6,500
Originating Board BRIGHT
Year Built 1870
Annual Tax Amount $15,297
Tax Year 2020
Lot Size 1.717 Acres
Acres 1.72
Lot Dimensions 246.00 x 304.00
Property Description
When only the best will do... The Thomas Craven Mansion. Opportunity abounds at this magnificent home. Originally constructed in 1870 with the finest materials, it has been well cared for through the years. The home boasts a newer gourmet kitchen with STAINLESS appliances and GRANITE counters, 42 inch soft closing cabinets. Throughout the home, original handcrafted woodwork is still on display including a parlor, smoking room, leaded glass half circle transom windows, original hardware and so much more. With 8 Bedrooms, 4.5 baths, hardwood flooring, upgraded windows, recessed lighting the home is sure to please. The home also features a detached garage/barn/2nd floor loft building, a fenced courtyard, on 1.72 acres with lots of parking. This is a once-in-a-lifetime opportunity. Buyers must be prequalified prior to any showings. Do not let this one getaway. Call today to see it. Easy access to NJ Turnpike, 295, and the Delaware Memorial Bridge.
Location
State NJ
County Salem
Area Salem City (21713)
Zoning MIXED USE
Rooms
Other Rooms Dining Room, Primary Bedroom, Bedroom 2, Bedroom 3, Bedroom 4, Bedroom 5, Kitchen, Foyer, Sun/Florida Room, Laundry, Office, Storage Room, Workshop, Commercial/Retail Space, Bedroom 6, Primary Bathroom, Full Bath, Half Bath, Additional Bedroom
Basement Full
Interior
Interior Features Ceiling Fan(s), Cedar Closet(s), Chair Railings, Crown Moldings, Dining Area, Family Room Off Kitchen, Floor Plan - Traditional, Formal/Separate Dining Room, Kitchen - Gourmet, Pantry, Recessed Lighting, Upgraded Countertops, Walk-in Closet(s)
Hot Water Oil
Heating Radiator
Cooling Central A/C, Ceiling Fan(s)
Heat Source Oil
Exterior
Parking Features Garage Door Opener, Oversized
Garage Spaces 23.0
Water Access N
Accessibility 2+ Access Exits
Total Parking Spaces 23
Garage Y
Building
Lot Description Level
Story 3
Sewer Public Sewer
Water Public
Architectural Style Colonial, Traditional
Level or Stories 3
Additional Building Above Grade, Below Grade
New Construction N
Schools
School District Salem City Schools
Others
Senior Community No
Tax ID 13-00051-00001
Ownership Fee Simple
SqFt Source Assessor
Special Listing Condition Standard
Read Less Info
Want to know what your home might be worth? Contact us for a FREE valuation!

Our team is ready to help you sell your home for the highest possible price ASAP

Bought with Lisa E Bishop • Keller Williams Realty - Cherry Hill
GET MORE INFORMATION
Agent | License ID: 1865788

