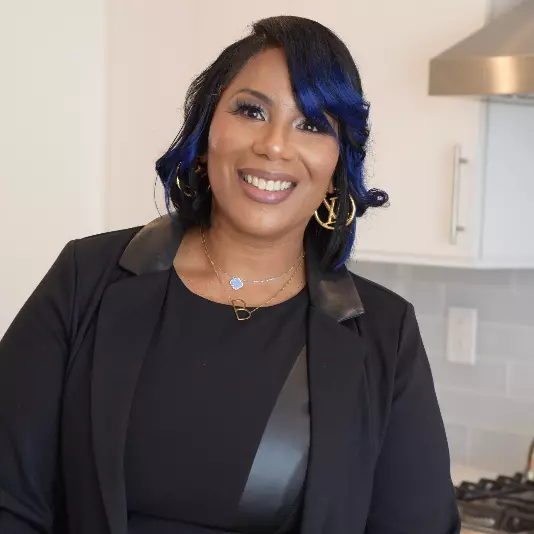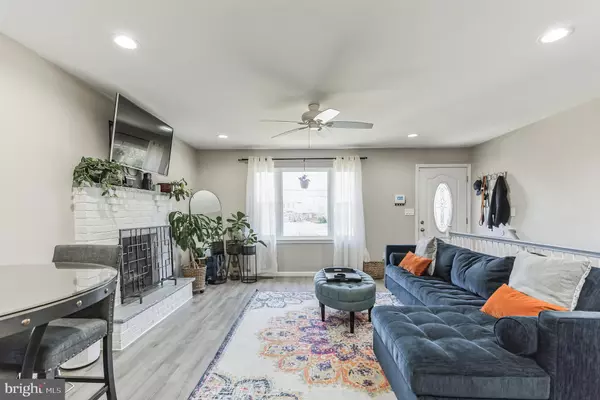$255,000
$230,000
10.9%For more information regarding the value of a property, please contact us for a free consultation.
3 Beds
2 Baths
1,780 SqFt
SOLD DATE : 05/30/2023
Key Details
Sold Price $255,000
Property Type Single Family Home
Sub Type Detached
Listing Status Sold
Purchase Type For Sale
Square Footage 1,780 sqft
Price per Sqft $143
Subdivision Valley Glen Estate
MLS Listing ID NJGL2027484
Sold Date 05/30/23
Style Ranch/Rambler
Bedrooms 3
Full Baths 2
HOA Y/N N
Abv Grd Liv Area 940
Originating Board BRIGHT
Year Built 1965
Annual Tax Amount $7,193
Tax Year 2022
Lot Size 0.274 Acres
Acres 0.27
Property Description
Welcome to this updated single-family home located in the peaceful community of Swedesboro. With 3 bedrooms and 2 full bathrooms, this home offers ample living space for you and your family. As you enter the home, you will be impressed by the open floor plan, which creates a warm and welcoming atmosphere. The spacious living room flows seamlessly into the kitchen area, making it the perfect spot for entertaining guests or enjoying family meals. The kitchen features modern appliances, plenty of storage space, and a nice size island. The door right off the kitchen leads to the backyard, which is fully fenced in for privacy and security. You will find three generously sized bedrooms in the home, each with its own closet. The full finished basement offers even more living space, which can be used as a family room or a home gym. The attached garage provides ample space for your car and extra storage. There are two driveways to the home, providing ample parking. This home is conveniently located near shopping, dining, and entertainment options, while still maintaining a peaceful and quiet atmosphere. Don't miss out on the opportunity to make this house your home!
Location
State NJ
County Gloucester
Area Swedesboro Boro (20817)
Zoning RES
Rooms
Other Rooms Living Room, Primary Bedroom, Bedroom 2, Kitchen, Family Room, Bedroom 1, Laundry
Basement Full
Main Level Bedrooms 2
Interior
Interior Features Ceiling Fan(s), Combination Kitchen/Living, Floor Plan - Open, Kitchen - Island, Recessed Lighting
Hot Water Natural Gas
Cooling Central A/C
Fireplaces Number 1
Fireplaces Type Brick
Fireplace Y
Heat Source Natural Gas
Laundry Lower Floor, Basement
Exterior
Garage Spaces 4.0
Water Access N
Accessibility None
Total Parking Spaces 4
Garage N
Building
Story 1
Foundation Other
Sewer Public Sewer
Water Public
Architectural Style Ranch/Rambler
Level or Stories 1
Additional Building Above Grade, Below Grade
New Construction N
Schools
High Schools Kingsway Regional
School District Kingsway Regional High
Others
Senior Community No
Tax ID 17-00031-00020 05
Ownership Fee Simple
SqFt Source Estimated
Acceptable Financing Cash, Conventional, FHA, VA
Listing Terms Cash, Conventional, FHA, VA
Financing Cash,Conventional,FHA,VA
Special Listing Condition Standard
Read Less Info
Want to know what your home might be worth? Contact us for a FREE valuation!

Our team is ready to help you sell your home for the highest possible price ASAP

Bought with Alexandra DiFilippo • Keller Williams Realty - Moorestown
GET MORE INFORMATION

Agent | License ID: 1865788






