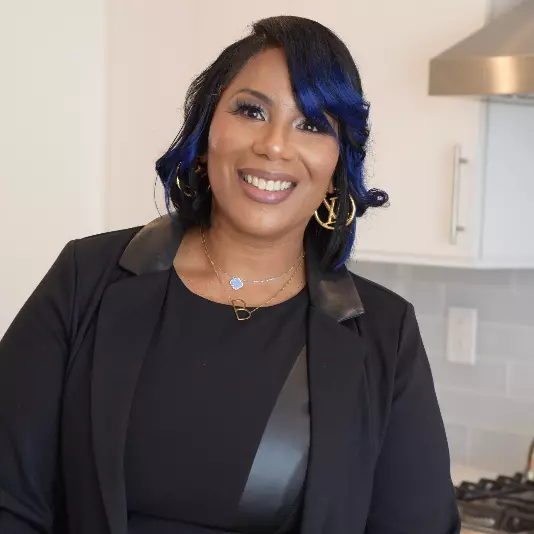$905,000
$900,000
0.6%For more information regarding the value of a property, please contact us for a free consultation.
5 Beds
5 Baths
4,422 SqFt
SOLD DATE : 03/29/2024
Key Details
Sold Price $905,000
Property Type Single Family Home
Sub Type Detached
Listing Status Sold
Purchase Type For Sale
Square Footage 4,422 sqft
Price per Sqft $204
Subdivision Locust Chapel
MLS Listing ID MDHW2037062
Sold Date 03/29/24
Style Colonial
Bedrooms 5
Full Baths 4
Half Baths 1
HOA Fees $61/ann
HOA Y/N Y
Abv Grd Liv Area 3,247
Originating Board BRIGHT
Year Built 2013
Annual Tax Amount $9,317
Tax Year 2023
Lot Size 8,157 Sqft
Acres 0.19
Property Description
Welcome to the epitome of refined living in the prestigious Locust Chapel community. This exquisite 5-bedroom, 4-and-a-half-bathroom colonial home boasts an impressive open floor plan that seamlessly combines elegance with functionality. As you step through the front door, you are greeted by the timeless allure of solid wood floors that guide you through the main living areas. The kitchen is a culinary masterpiece, featuring stainless steel appliances, a large kitchen island, granite countertops and a delightful sunroom – perfect for sipping morning coffee or enjoying casual meals.
The heart of the home lies in the large family room, conveniently located off the kitchen, where a cozy fireplace beckons you to unwind. Transition seamlessly from indoor to outdoor living through the sliding glass doors that lead to the composite decking, providing an ideal space for entertaining or enjoying the tranquility of the backyard. The main floor finishes off with a private office, Living room and formal Dining room.
This home boasts not one, but two primary bedrooms, each offering a private retreat with en-suite bathrooms featuring modern fixtures and finishes. With new carpet and fresh paint throughout, the residence exudes a sense of pristine elegance. Two other generous size bedroom, hall bathroom, second floor laundry room and bonus family room/ game room completes the the second level.
Descend to the lower level, where a generously sized family room awaits, complete with a wet bar and wine cooler – an entertainer's haven. Discover two expansive storage areas, providing ample space for all your organizational needs. Full bathroom and fifth bedroom also. The convenience of a 2-car garage adds the finishing touch to this exceptional property.
Whether you're hosting gatherings in the formal spaces, relaxing in the family room, or enjoying the outdoor amenities, this colonial home in Locust Chapel epitomizes comfort, style, and modern living. Welcome home to a lifestyle of luxury and sophistication.
Location
State MD
County Howard
Zoning R20
Rooms
Other Rooms Living Room, Dining Room, Primary Bedroom, Bedroom 2, Bedroom 4, Kitchen, Game Room, Foyer, Bedroom 1, Sun/Florida Room, Laundry, Office, Recreation Room, Storage Room, Utility Room, Primary Bathroom, Full Bath, Half Bath, Additional Bedroom
Basement Heated, Improved, Windows, Combination, Daylight, Full, Full
Interior
Interior Features Ceiling Fan(s)
Hot Water Natural Gas
Heating Forced Air
Cooling Central A/C
Fireplaces Number 1
Fireplaces Type Brick, Screen
Equipment Stove, Built-In Microwave, Refrigerator, Icemaker, Dishwasher, Exhaust Fan, Washer, Dryer
Fireplace Y
Appliance Stove, Built-In Microwave, Refrigerator, Icemaker, Dishwasher, Exhaust Fan, Washer, Dryer
Heat Source Natural Gas, Electric
Laundry Upper Floor
Exterior
Parking Features Garage - Front Entry
Garage Spaces 4.0
Water Access N
Accessibility Other
Attached Garage 2
Total Parking Spaces 4
Garage Y
Building
Story 3
Foundation Slab
Sewer Public Sewer
Water Public
Architectural Style Colonial
Level or Stories 3
Additional Building Above Grade, Below Grade
New Construction N
Schools
School District Howard County Public School System
Others
Senior Community No
Tax ID 1401593225
Ownership Fee Simple
SqFt Source Assessor
Special Listing Condition Standard
Read Less Info
Want to know what your home might be worth? Contact us for a FREE valuation!

Our team is ready to help you sell your home for the highest possible price ASAP

Bought with Nilou Jones • RE/MAX Leading Edge
GET MORE INFORMATION

Agent | License ID: 1865788






