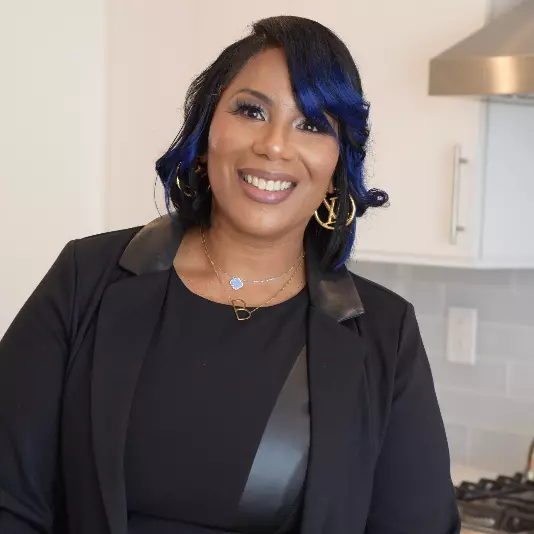$427,200
$465,000
8.1%For more information regarding the value of a property, please contact us for a free consultation.
4 Beds
3 Baths
3,098 SqFt
SOLD DATE : 08/21/2024
Key Details
Sold Price $427,200
Property Type Single Family Home
Sub Type Detached
Listing Status Sold
Purchase Type For Sale
Square Footage 3,098 sqft
Price per Sqft $137
Subdivision Meadowbrook
MLS Listing ID PABK2045700
Sold Date 08/21/24
Style Colonial
Bedrooms 4
Full Baths 2
Half Baths 1
HOA Y/N N
Abv Grd Liv Area 3,098
Originating Board BRIGHT
Year Built 2005
Annual Tax Amount $10,336
Tax Year 2024
Lot Size 0.380 Acres
Acres 0.38
Lot Dimensions 0.00 x 0.00
Property Description
Welcome to your dream home in the highly desirable Fleetwood Area School District! This well built two-story colonial featuring 4 spacious bedrooms and 2.5 baths is just waiting for someone to make it their own. The primary bedroom highlights are an ensuite bathroom, bonus room, and walk-in closet complete with custom made built-in shelving. The modern kitchen features a gas stove, a center island for extra workspace, and ample cabinetry for all your storage needs. The heart of the home is the inviting family room, complete with a cozy gas fireplace ideal for creating warmth and a welcoming ambience. Step outside to a beautiful outdoor patio that perfectly blends charm and functionality. This stunning space features a combination of brick and pavers, creating an elegant and durable surface ideal for entertaining and relaxation. Whether hosting a summer barbecue or enjoying a quiet evening under the stars, this patio provides the perfect setting. It’s an inviting extension of your living space where you can create lasting memories with family and friends. Enjoy your morning coffee or entertaining guests while overlooking the large, flat, fenced in backyard. With plenty of space for outdoor activities, gardening, or simply relaxing, this yard is a true oasis. Additional highlights include a full unfinished basement offering endless possibilities for customization, whether you envision a home gym, playroom, or extra storage. A Bilco door offers easy access in or out. Nestled in a peaceful neighborhood with this property combines convenience with tranquility. Don’t miss the opportunity to make this house your forever home!
Location
State PA
County Berks
Area Maidencreek Twp (10261)
Zoning RES 111
Rooms
Other Rooms Living Room, Dining Room, Primary Bedroom, Bedroom 2, Bedroom 3, Kitchen, Family Room, Basement, Foyer, Bedroom 1, Laundry, Other, Bonus Room, Primary Bathroom, Full Bath, Half Bath
Basement Full, Unfinished, Walkout Stairs
Interior
Interior Features Kitchen - Eat-In, Kitchen - Island, Walk-in Closet(s)
Hot Water Natural Gas
Heating Forced Air
Cooling Central A/C
Flooring Hardwood, Carpet, Ceramic Tile
Fireplaces Number 1
Fireplaces Type Gas/Propane
Equipment Dishwasher, Oven/Range - Gas, Refrigerator, Microwave, Washer, Dryer - Gas
Fireplace Y
Appliance Dishwasher, Oven/Range - Gas, Refrigerator, Microwave, Washer, Dryer - Gas
Heat Source Natural Gas
Laundry Main Floor
Exterior
Exterior Feature Patio(s)
Parking Features Garage - Front Entry
Garage Spaces 2.0
Fence Chain Link
Water Access N
Roof Type Asphalt,Fiberglass
Accessibility None
Porch Patio(s)
Attached Garage 2
Total Parking Spaces 2
Garage Y
Building
Story 2
Foundation Concrete Perimeter
Sewer Public Sewer
Water Public
Architectural Style Colonial
Level or Stories 2
Additional Building Above Grade, Below Grade
New Construction N
Schools
School District Fleetwood Area
Others
Senior Community No
Tax ID 61-5421-13-14-7699
Ownership Fee Simple
SqFt Source Assessor
Acceptable Financing Cash, Conventional, USDA, VA, FHA
Listing Terms Cash, Conventional, USDA, VA, FHA
Financing Cash,Conventional,USDA,VA,FHA
Special Listing Condition Standard
Read Less Info
Want to know what your home might be worth? Contact us for a FREE valuation!

Our team is ready to help you sell your home for the highest possible price ASAP

Bought with NON MEMBER • Non Subscribing Office
GET MORE INFORMATION

Agent | License ID: 1865788






