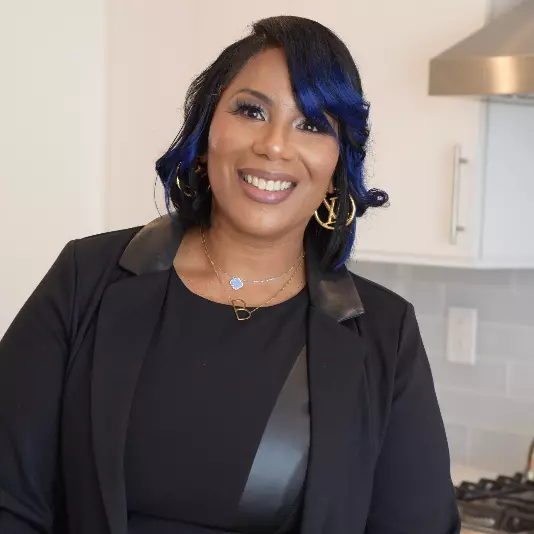$565,000
$599,000
5.7%For more information regarding the value of a property, please contact us for a free consultation.
4 Beds
3 Baths
2,692 SqFt
SOLD DATE : 10/08/2024
Key Details
Sold Price $565,000
Property Type Single Family Home
Sub Type Detached
Listing Status Sold
Purchase Type For Sale
Square Footage 2,692 sqft
Price per Sqft $209
Subdivision Caledon Crossing
MLS Listing ID VAKG2005044
Sold Date 10/08/24
Style Colonial
Bedrooms 4
Full Baths 2
Half Baths 1
HOA Y/N Y
Abv Grd Liv Area 2,692
Originating Board BRIGHT
Year Built 2020
Annual Tax Amount $2,444
Tax Year 2022
Lot Size 1.521 Acres
Acres 1.52
Property Description
Welcome to 6681 Ginseng Lane, a beautiful single-family home nestled in the serene community of Caledon Crossing. This charming 4-bedroom, 2.5-bathroom residence offers 2,605 square feet of living space on a spacious 1.52-acre lot. Built in 2021, the home boasts modern amenities while retaining a cozy, inviting atmosphere. As you step inside, you are greeted by a bright and open floor plan featuring hardwood floors and large windows that fill the home with natural light. The gourmet kitchen is a chef's dream, equipped with stainless steel appliances, granite countertops, and a large island perfect for meal prep and casual dining. Adjacent to the kitchen is a cozy family room with a gas fireplace, ideal for relaxing with loved ones. Enjoy your coffee and relax in the bright sunroom overlooking the beautiful spacious backyard. Upstairs, the home features a loft, perfect for a second living room area or playroom. The primary bedroom suite offers a private retreat with an en-suite bathroom featuring a large walk in master closet, separate shower, and dual vanities. Three additional bedrooms provide ample space for family, guests, or a home office, all with walk in closets. There is a first-floor flex room perfect for home office or gym area. The home also includes a large unfinished basement with electric and plumbing installed; ready to be transformed into additional living space. The basement features a separate entrance, providing potential for a private suite or rental unit. Outside, the expansive backyard is perfect for outdoor entertaining, gardening, or simply enjoying the peaceful surroundings. The backyard is fully fenced in and features a large fire pit perfect for outdoor entertaining. The home is also equipped with solar panels and battery backup, promoting energy efficiency and sustainability. Located in a quiet neighborhood bordering Caledon State Park, this home offers a tranquil lifestyle while being conveniently close to schools, shopping, dining, and recreational facilities. Just 15 minutes commute to Dahlgren Naval base, easy access to Fredericksburg and minutes away from beautiful Caledon State Park.
Location
State VA
County King George
Zoning A2
Rooms
Basement Rough Bath Plumb, Walkout Stairs, Side Entrance, Outside Entrance, Interior Access
Main Level Bedrooms 4
Interior
Hot Water Electric, Solar
Heating Heat Pump(s), Solar - Active
Cooling Central A/C, Solar On Grid
Flooring Hardwood, Carpet, Concrete
Fireplaces Number 1
Fireplaces Type Gas/Propane
Equipment Built-In Microwave, Cooktop, Dishwasher, Disposal, Dryer, Oven - Wall, Refrigerator, Stainless Steel Appliances, Washer, Water Heater - Solar
Furnishings No
Fireplace Y
Appliance Built-In Microwave, Cooktop, Dishwasher, Disposal, Dryer, Oven - Wall, Refrigerator, Stainless Steel Appliances, Washer, Water Heater - Solar
Heat Source Natural Gas
Laundry Upper Floor, Washer In Unit, Dryer In Unit
Exterior
Exterior Feature Deck(s)
Parking Features Garage - Front Entry, Garage - Side Entry, Garage Door Opener, Inside Access
Garage Spaces 2.0
Water Access N
View Trees/Woods
Accessibility 2+ Access Exits
Porch Deck(s)
Attached Garage 2
Total Parking Spaces 2
Garage Y
Building
Lot Description Backs - Parkland, Backs to Trees, Front Yard, Rear Yard
Story 3
Foundation Block
Sewer Septic Exists
Water Well
Architectural Style Colonial
Level or Stories 3
Additional Building Above Grade, Below Grade
New Construction N
Schools
School District King George County Schools
Others
Pets Allowed Y
Senior Community No
Tax ID 15 10 47
Ownership Fee Simple
SqFt Source Assessor
Acceptable Financing Assumption, Conventional, FHA, VA
Horse Property N
Listing Terms Assumption, Conventional, FHA, VA
Financing Assumption,Conventional,FHA,VA
Special Listing Condition Standard
Pets Allowed No Pet Restrictions
Read Less Info
Want to know what your home might be worth? Contact us for a FREE valuation!

Our team is ready to help you sell your home for the highest possible price ASAP

Bought with Robert W Baird • EXIT Realty Expertise
GET MORE INFORMATION

Agent | License ID: 1865788






