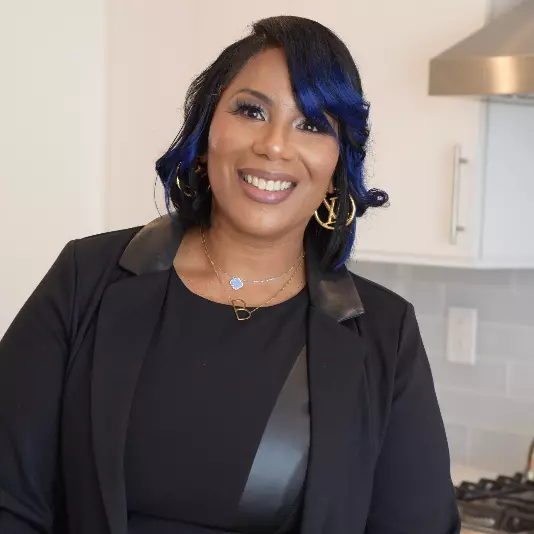$475,000
$469,000
1.3%For more information regarding the value of a property, please contact us for a free consultation.
4 Beds
3 Baths
2,291 SqFt
SOLD DATE : 10/15/2024
Key Details
Sold Price $475,000
Property Type Single Family Home
Sub Type Detached
Listing Status Sold
Purchase Type For Sale
Square Footage 2,291 sqft
Price per Sqft $207
Subdivision Tanglewood
MLS Listing ID VACV2006728
Sold Date 10/15/24
Style Colonial
Bedrooms 4
Full Baths 2
Half Baths 1
HOA Y/N N
Abv Grd Liv Area 2,291
Originating Board BRIGHT
Year Built 2005
Annual Tax Amount $2,383
Tax Year 2023
Lot Size 4.333 Acres
Acres 4.33
Property Description
OPEN HOUSE SATURDAY 9/28 12-3 pm!!!
Discover this stunning 4.33-acre lot, perfectly tucked away among trees !! This yard has been lovingly maintained and ir shows. Home is a traditional Colonial which has been meticulously maintained! It features 4 spacious bedrooms and 2.5 baths, providing plenty of room for family living. Fireplace in family room for chilly nights! This home features a separate dining are off kitchen.
The full unfinished walk-out basement offers endless potential for customization, while the expansive backyard is perfect for wandering, entertaining, or cozy evenings by the built firepit. And there are Fruit Trees!! 2 Apple 2 Peach and 2 Pear
This community is a true outdoor lover’s dream, find trail at the end of Lone Pine in woods for 4-wheeling, dirt biking, and other adventures!! Plus, there’s no HOA to limit your enjoyment of this beautiful community! Don’t miss this unique opportunity to create your own private sanctuary. 🌳🏡✨
Location
State VA
County Caroline
Zoning RP
Rooms
Other Rooms Dining Room, Primary Bedroom, Bedroom 3, Bedroom 4, Kitchen, Family Room, Bedroom 1, Laundry, Bathroom 2, Primary Bathroom
Basement Connecting Stairway, Daylight, Full, Full, Outside Entrance, Interior Access, Rear Entrance, Unfinished, Walkout Level
Interior
Interior Features Carpet, Ceiling Fan(s), Combination Kitchen/Living, Combination Kitchen/Dining, Dining Area, Floor Plan - Traditional, Kitchen - Eat-In, Primary Bath(s), Window Treatments
Hot Water Electric
Heating Heat Pump(s)
Cooling Central A/C
Fireplace N
Heat Source Electric
Exterior
Parking Features Garage - Front Entry, Garage Door Opener, Inside Access
Garage Spaces 2.0
Water Access N
Accessibility None
Attached Garage 2
Total Parking Spaces 2
Garage Y
Building
Story 2
Foundation Permanent, Slab
Sewer On Site Septic
Water Private
Architectural Style Colonial
Level or Stories 2
Additional Building Above Grade, Below Grade
New Construction N
Schools
School District Caroline County Public Schools
Others
Senior Community No
Tax ID 16A-3-18R
Ownership Fee Simple
SqFt Source Assessor
Special Listing Condition Standard
Read Less Info
Want to know what your home might be worth? Contact us for a FREE valuation!

Our team is ready to help you sell your home for the highest possible price ASAP

Bought with Maija-Liisa Jano • Real Broker, LLC - McLean
GET MORE INFORMATION

Agent | License ID: 1865788






