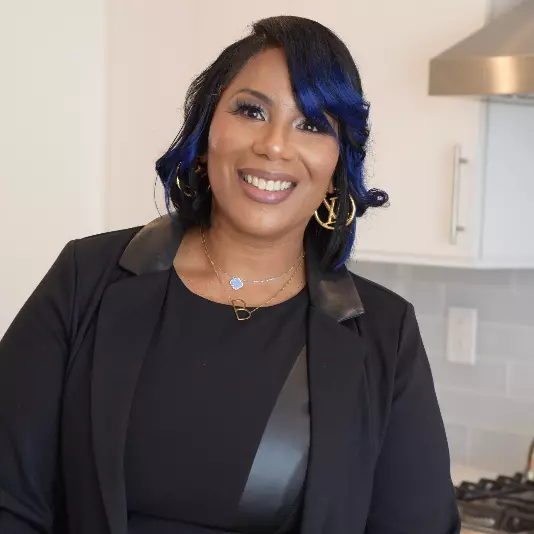$375,000
$384,900
2.6%For more information regarding the value of a property, please contact us for a free consultation.
3 Beds
2 Baths
1,178 SqFt
SOLD DATE : 10/15/2024
Key Details
Sold Price $375,000
Property Type Single Family Home
Sub Type Detached
Listing Status Sold
Purchase Type For Sale
Square Footage 1,178 sqft
Price per Sqft $318
Subdivision Farnerville
MLS Listing ID NJBL2068034
Sold Date 10/15/24
Style Craftsman
Bedrooms 3
Full Baths 1
Half Baths 1
HOA Y/N N
Abv Grd Liv Area 1,178
Originating Board BRIGHT
Year Built 1937
Tax Year 2024
Lot Dimensions 33.00 x 0.00
Property Description
Welcome to 914 Lincoln Ave. This early 1900's arts and crafts era home has been totally renovated. This home has 3 bedrooms 1.5 bathrooms and around 1200 sqft. Some of the many great renovations that turned this home back into its original glory are a renovated front porch with great curb appeal, hardwood flooring throughout the home, 10 Foot Ceilings on First Floor With Recessed Lighting, Brick Fireplace and Gourmet Kitchen With Granite, Butlers Pantry, White Cabinetry and Stainless Steel Range, Microwave and Dishwasher along with a Mud Room, Big Closets, Impeccable 1.5 Baths upgraded to perfection, Full Basement, Massive Deck off Dining Room, Shed and Detached Garage. Situated on Quiet "Farnerville" Street. Call to schedule your showing today.
Location
State NJ
County Burlington
Area Burlington City (20305)
Zoning R-2
Rooms
Other Rooms Living Room, Dining Room, Primary Bedroom, Bedroom 2, Bedroom 3, Kitchen, Mud Room
Basement Full
Interior
Interior Features Butlers Pantry, Floor Plan - Open
Hot Water Electric
Heating Hot Water
Cooling Central A/C
Flooring Hardwood, Ceramic Tile
Fireplace N
Heat Source Natural Gas
Exterior
Exterior Feature Deck(s)
Water Access N
Roof Type Shingle
Accessibility None
Porch Deck(s)
Garage N
Building
Story 2
Foundation Block
Sewer Public Sewer
Water Public
Architectural Style Craftsman
Level or Stories 2
Additional Building Above Grade, Below Grade
New Construction N
Schools
School District Burlington City Schools
Others
Senior Community No
Tax ID 05-00108-00024
Ownership Fee Simple
SqFt Source Estimated
Acceptable Financing Conventional, Cash, VA, FHA
Listing Terms Conventional, Cash, VA, FHA
Financing Conventional,Cash,VA,FHA
Special Listing Condition Standard
Read Less Info
Want to know what your home might be worth? Contact us for a FREE valuation!

Our team is ready to help you sell your home for the highest possible price ASAP

Bought with Brian J Ekelburg • Keller Williams Realty - Moorestown
GET MORE INFORMATION

Agent | License ID: 1865788






