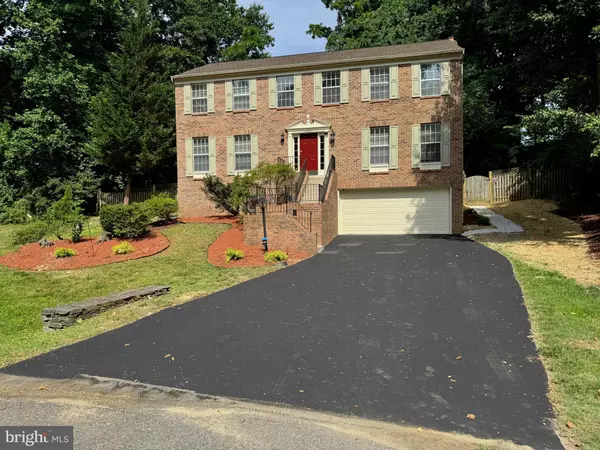$615,000
$635,000
3.1%For more information regarding the value of a property, please contact us for a free consultation.
4 Beds
4 Baths
3,230 SqFt
SOLD DATE : 10/11/2024
Key Details
Sold Price $615,000
Property Type Single Family Home
Sub Type Detached
Listing Status Sold
Purchase Type For Sale
Square Footage 3,230 sqft
Price per Sqft $190
Subdivision Northridge
MLS Listing ID MDPG2117710
Sold Date 10/11/24
Style Traditional
Bedrooms 4
Full Baths 2
Half Baths 2
HOA Fees $65/mo
HOA Y/N Y
Abv Grd Liv Area 2,420
Originating Board BRIGHT
Year Built 1992
Annual Tax Amount $6,716
Tax Year 2024
Lot Size 0.500 Acres
Acres 0.5
Property Description
Welcome to 12500 Quiverbrook Court in Northridge - your dream home nestled in a serene cul-de-sac in one of Bowie's most sough-after neighborhoods. This renovated 4 bedroom home offers a very comfortable and spacious layout. On the main floor is an inviting eat-in kitchen with some new and almost new appliances. The formal living room and dining room are perfect for entertaining, as well as a large family room that opens to a deck and very private wooded backyard. A laundry room with new washer and dryer and half bath completes the main level. The upper level has four large bedrooms. The primary suite has a vaulted ceiling, two walk-in closets leading to a suite bath with a jetted tub and separate shower. A newly renovated bathroom serves the other three spacious bedrooms. The lower level has a spacious rec room , a wet bar and half bath. Other features include a newer roof (2022); HVAC blower (2021); newer appliances (some brand new); new granite countertop and new flooring. This home has a 1/2 acre wooded lot, fenced-in backyard and is in a community with a scenic walking trail, a beautiful lake, two pools, pickle ball and tennis courts and club house.
Location
State MD
County Prince Georges
Zoning RR
Rooms
Basement Daylight, Partial, Improved, Outside Entrance, Rear Entrance, Walkout Stairs, Windows
Interior
Hot Water Natural Gas
Heating Central
Cooling Heat Pump(s)
Fireplaces Number 1
Fireplace Y
Heat Source Natural Gas
Exterior
Parking Features Built In, Garage - Front Entry, Garage Door Opener, Inside Access
Garage Spaces 2.0
Water Access N
Accessibility None
Attached Garage 2
Total Parking Spaces 2
Garage Y
Building
Story 3
Foundation Slab
Sewer Public Sewer
Water Public
Architectural Style Traditional
Level or Stories 3
Additional Building Above Grade, Below Grade
New Construction N
Schools
School District Prince George'S County Public Schools
Others
Senior Community No
Tax ID 17141577915
Ownership Fee Simple
SqFt Source Assessor
Special Listing Condition Standard
Read Less Info
Want to know what your home might be worth? Contact us for a FREE valuation!

Our team is ready to help you sell your home for the highest possible price ASAP

Bought with Stephen Michael Case • Redfin Corp
GET MORE INFORMATION

Agent | License ID: 1865788






