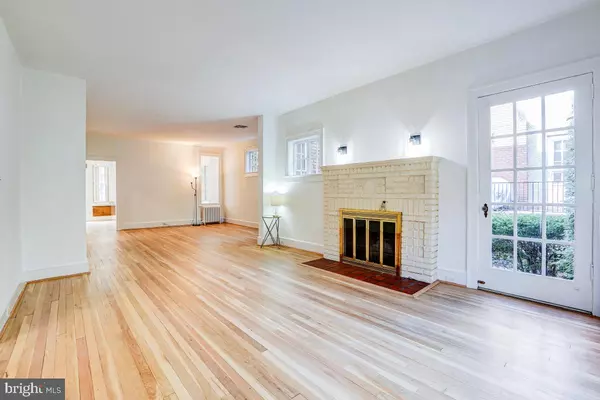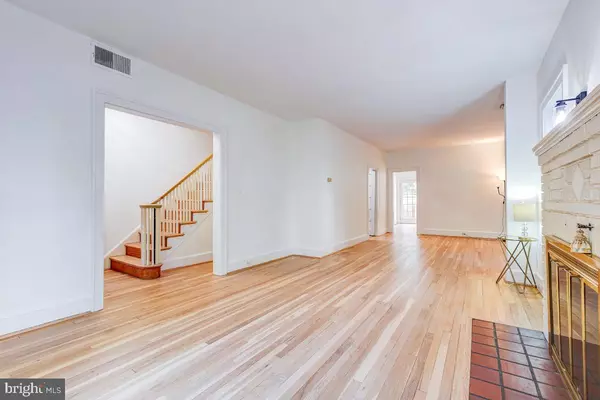$1,168,000
$995,000
17.4%For more information regarding the value of a property, please contact us for a free consultation.
3 Beds
3 Baths
1,843 SqFt
SOLD DATE : 10/29/2024
Key Details
Sold Price $1,168,000
Property Type Single Family Home
Sub Type Twin/Semi-Detached
Listing Status Sold
Purchase Type For Sale
Square Footage 1,843 sqft
Price per Sqft $633
Subdivision North Cleveland Park
MLS Listing ID DCDC2162064
Sold Date 10/29/24
Style Spanish,Federal
Bedrooms 3
Full Baths 1
Half Baths 2
HOA Y/N N
Abv Grd Liv Area 1,843
Originating Board BRIGHT
Year Built 1924
Annual Tax Amount $3,882
Tax Year 2023
Lot Size 3,614 Sqft
Acres 0.08
Property Description
Open Saturday and Sunday 2-4. Welcome to this phenomenally well located 1924 North Cleveland Park gem. This semi-detached Spanish-style townhome, complete with charming barrel roof, has a welcoming brick front patio with custom plantings. Step inside to a traditional Federal-style layout. The foyer opens to a double living room with a large fire place and two sets of French doors. The expansive dining room features an exposed brick wall, a built-in china cabinet and banquet with extra storage, a beautiful bay window with custom shutters, and access to the back patio. The efficient kitchen and half bath round out the first floor. Upstairs there is a gracious bookshelf-lined office/study with a bay window overlooking the back patio. There are three bedrooms, one full bath and a half bath on the second floor. With beautiful hardwood floors throughout, a detached garage, walk-up attic, and basement with a door leading to the back patio, your vision is all that is needed to create your perfect ‘forever home.’ Set between the Tenleytown Metro Station, library, Whole Foods, Target, and Wilson Aquatic Center a few blocks north, and CityRidge featuring Wegmans, Lidl, Tatte, the post office, Hearst Park and Pool and more, just blocks south, the location could not be better. This listing will not last long!
Location
State DC
County Washington
Zoning NA
Rooms
Basement Connecting Stairway, Unfinished
Interior
Interior Features Window Treatments
Hot Water Natural Gas
Heating Radiator
Cooling Central A/C
Fireplaces Number 1
Equipment Refrigerator, Microwave, Dishwasher, Disposal, Washer, Dryer
Fireplace Y
Appliance Refrigerator, Microwave, Dishwasher, Disposal, Washer, Dryer
Heat Source Natural Gas
Exterior
Parking Features Garage Door Opener
Garage Spaces 1.0
Water Access N
Accessibility None
Total Parking Spaces 1
Garage Y
Building
Story 3
Foundation Concrete Perimeter
Sewer Public Sewer
Water Public
Architectural Style Spanish, Federal
Level or Stories 3
Additional Building Above Grade, Below Grade
New Construction N
Schools
Elementary Schools Hearst
Middle Schools Deal
High Schools Wilson Senior
School District District Of Columbia Public Schools
Others
Senior Community No
Tax ID 1832//0028
Ownership Fee Simple
SqFt Source Assessor
Special Listing Condition Standard
Read Less Info
Want to know what your home might be worth? Contact us for a FREE valuation!

Our team is ready to help you sell your home for the highest possible price ASAP

Bought with Gali Jeanette Sapir • Perennial Real Estate
GET MORE INFORMATION

Agent | License ID: 1865788






