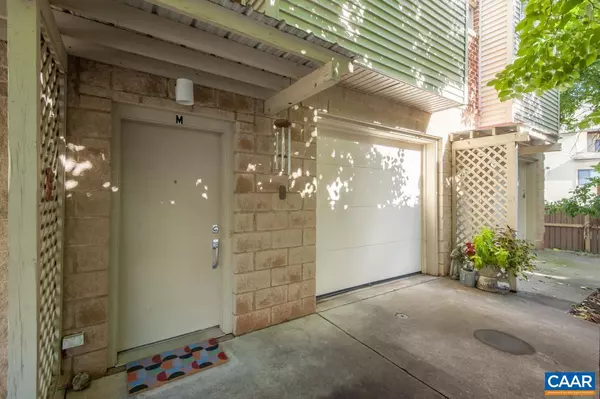$352,000
$359,000
1.9%For more information regarding the value of a property, please contact us for a free consultation.
3 Beds
3 Baths
1,437 SqFt
SOLD DATE : 11/08/2024
Key Details
Sold Price $352,000
Property Type Townhouse
Sub Type Interior Row/Townhouse
Listing Status Sold
Purchase Type For Sale
Square Footage 1,437 sqft
Price per Sqft $244
Subdivision Linden Town Lofts
MLS Listing ID 656988
Sold Date 11/08/24
Style Other
Bedrooms 3
Full Baths 2
Half Baths 1
Condo Fees $71
HOA Fees $240/mo
HOA Y/N Y
Abv Grd Liv Area 1,437
Originating Board CAAR
Year Built 2007
Annual Tax Amount $3,084
Tax Year 2024
Property Description
Experience easy, maintenance-free living in this stunning 3-bedroom, 2.5-bath condo located in the desirable Linden Town Lofts. With 1,437 finished square feet, a 1-car garage, and oak and bamboo flooring throughout, this home offers a perfect blend of comfort and convenience. The highlight of this condo is the gorgeous rooftop deck, providing breathtaking mountain views and a tranquil retreat. As you enter the home on the first level, you will find a full bath and bedroom with a Murphy bed and outdoor access, ideal for guests or a home office/craft space. The open floor plan on the main level boasts a modern kitchen featuring maple cabinets, granite countertops, and plenty of space for storage. A convenient half bath is also located on this level. Throughout the home, you?ll find custom window treatments and thoughtfully installed custom hanging and shelving units by Closet Factory, offering plenty of storage solutions. The HOA covers all exterior maintenance, including grounds upkeep, water, trash, snow removal, and site lighting, allowing you to enjoy a truly low-maintenance lifestyle. The condo is only 1.5 miles from downtown Charlottesville and just 1.3 miles from the scenic Saunders-Monticello Trail - unbeatable location!,Granite Counter,Maple Cabinets
Location
State VA
County Charlottesville City
Zoning R
Rooms
Other Rooms Living Room, Dining Room, Kitchen, Laundry, Full Bath, Half Bath, Additional Bedroom
Main Level Bedrooms 1
Interior
Heating Central, Heat Pump(s)
Cooling Central A/C, Heat Pump(s)
Flooring Bamboo, Ceramic Tile, Hardwood
Equipment Dryer, Washer
Fireplace N
Appliance Dryer, Washer
Exterior
View Mountain
Accessibility None
Garage N
Building
Story 3
Foundation Block
Sewer Public Sewer
Water Public
Architectural Style Other
Level or Stories 3
Additional Building Above Grade, Below Grade
New Construction N
Schools
Middle Schools Walker & Buford
High Schools Charlottesville
School District Charlottesville City Public Schools
Others
HOA Fee Include Common Area Maintenance,Ext Bldg Maint,Insurance,Trash,Water,Sewer,Lawn Maintenance
Ownership Other
Security Features Smoke Detector
Special Listing Condition Standard
Read Less Info
Want to know what your home might be worth? Contact us for a FREE valuation!

Our team is ready to help you sell your home for the highest possible price ASAP

Bought with DAVID H FERRALL • MOUNTAIN AREA NEST REALTY
GET MORE INFORMATION
Agent | License ID: 1865788






