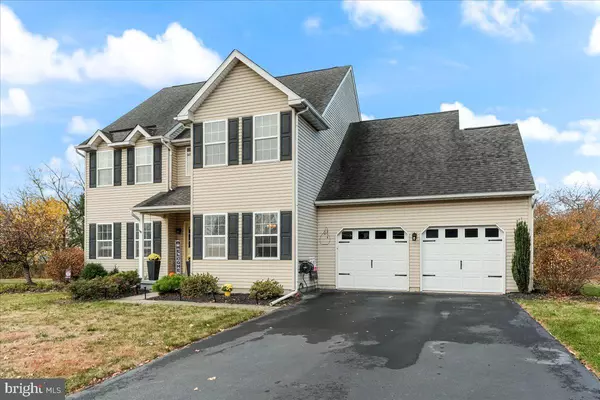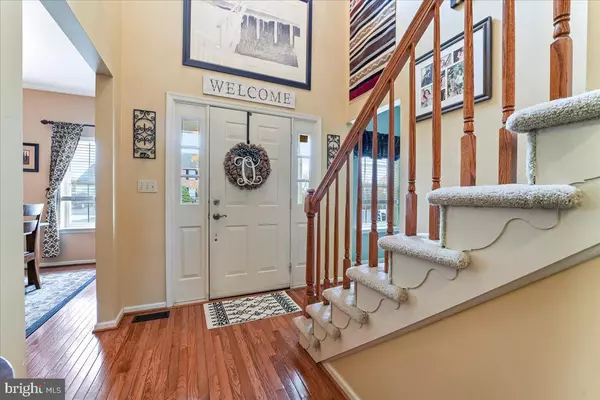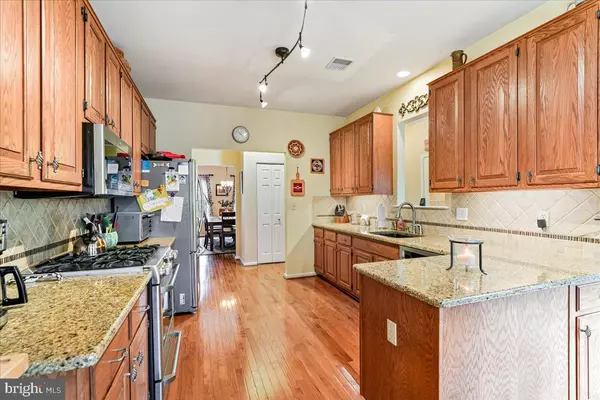$650,000
$650,000
For more information regarding the value of a property, please contact us for a free consultation.
4 Beds
4 Baths
3,488 SqFt
SOLD DATE : 12/16/2024
Key Details
Sold Price $650,000
Property Type Single Family Home
Sub Type Detached
Listing Status Sold
Purchase Type For Sale
Square Footage 3,488 sqft
Price per Sqft $186
Subdivision Hunter Ridge
MLS Listing ID PAMC2121864
Sold Date 12/16/24
Style Colonial
Bedrooms 4
Full Baths 2
Half Baths 2
HOA Fees $80/mo
HOA Y/N Y
Abv Grd Liv Area 2,788
Originating Board BRIGHT
Year Built 2000
Annual Tax Amount $9,091
Tax Year 2023
Lot Size 10,526 Sqft
Acres 0.24
Lot Dimensions 79.00 x 0.00
Property Description
Welcome to 4774 Quail Cir.! Sitting in a quiet neighborhood in the hills of Montgomery County, this beautiful 4 bed, 2 full/2 half bath home draws you in through the inviting covered entry into the two-story foyer. On your left, you will find a generous living room that is currently being used as an office. This is a great flex space that can be made to suit your needs! To your right is the dining room which offers plenty of space to host your holiday gatherings. From the dining room, flow into the spacious eat-in kitchen featuring granite countertops, stainless steel appliances, plenty of cabinet space, and a sun-drenched breakfast area with a vaulted ceiling. The comfortable family room is conveniently located right off of the kitchen and features a gas fireplace that you'll love when the weather turns colder. The doors leading out from the family room onto the large back deck provide great flow while hosting in the summer months. A half bath and mudroom complete the main level. Upstairs, the primary bedroom suite boasts airy, vaulted ceilings, lots of natural light, a large walk-in closet, and an en-suite bath. The primary bath offers dual sinks, a soaking tub, and stall shower. As you continue across the hall, you will find three more generous bedrooms with ceiling fans and closets. The full hall bath was lovingly updated with luxury vinyl plank flooring, a modern vanity with granite countertops, and a stylish tile shower. Downstairs in the basement, you and your guests will love to hang out at your very own bar! Complete with built-in speakers, a sink, granite countertops, and a custom stone backsplash, this will be your new favorite spot for hosting your friends and family. The rec room right off the bar is the perfect spot to game, and the more secluded media room with is great for watching movies. A conveniently located half bath services the basement. Additionally, you will find a large, unfinished storage area with a crawl space. Outside, the backyard backs up to a huge privately owned space that provides a gorgeous view as you sit out on the composite deck to unwind after a long day. Parking is easy thanks to the attached two-car garage and oversized driveway with at least four additional parking spaces. Recent updates to the home include a new hot water heater (2024), newer HVAC (2017), deck (2018), and upstairs bathroom remodel (2019). You don't want to miss out on this incredible property! Schedule your tour today! More pictures will be uploaded by Monday, 11/4.
Location
State PA
County Montgomery
Area Skippack Twp (10651)
Zoning RESIDENTIAL
Rooms
Other Rooms Dining Room, Primary Bedroom, Bedroom 2, Bedroom 3, Bedroom 4, Kitchen, Family Room, Basement, Breakfast Room, Mud Room, Office, Recreation Room, Primary Bathroom, Half Bath
Basement Full, Fully Finished
Interior
Interior Features Bar, Bathroom - Soaking Tub, Bathroom - Walk-In Shower, Breakfast Area, Carpet, Ceiling Fan(s), Dining Area, Family Room Off Kitchen, Floor Plan - Traditional, Formal/Separate Dining Room, Kitchen - Eat-In, Pantry, Primary Bath(s), Recessed Lighting, Upgraded Countertops, Walk-in Closet(s), Wood Floors
Hot Water Natural Gas
Heating Forced Air
Cooling Central A/C
Fireplaces Number 1
Fireplace Y
Heat Source Natural Gas
Exterior
Exterior Feature Deck(s)
Parking Features Inside Access, Garage - Front Entry
Garage Spaces 6.0
Water Access N
Accessibility None
Porch Deck(s)
Attached Garage 2
Total Parking Spaces 6
Garage Y
Building
Story 2
Foundation Concrete Perimeter
Sewer Public Sewer
Water Public
Architectural Style Colonial
Level or Stories 2
Additional Building Above Grade, Below Grade
New Construction N
Schools
School District Perkiomen Valley
Others
HOA Fee Include Common Area Maintenance,Trash
Senior Community No
Tax ID 51-00-01716-033
Ownership Fee Simple
SqFt Source Assessor
Special Listing Condition Standard
Read Less Info
Want to know what your home might be worth? Contact us for a FREE valuation!

Our team is ready to help you sell your home for the highest possible price ASAP

Bought with Angela Jett Okenica • KW Greater West Chester
GET MORE INFORMATION

Agent | License ID: 1865788






