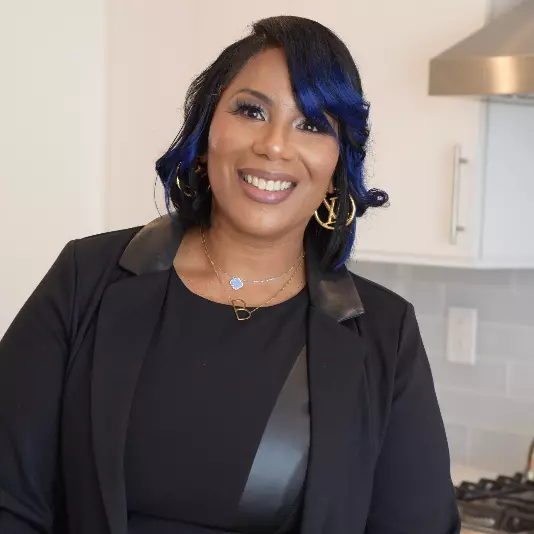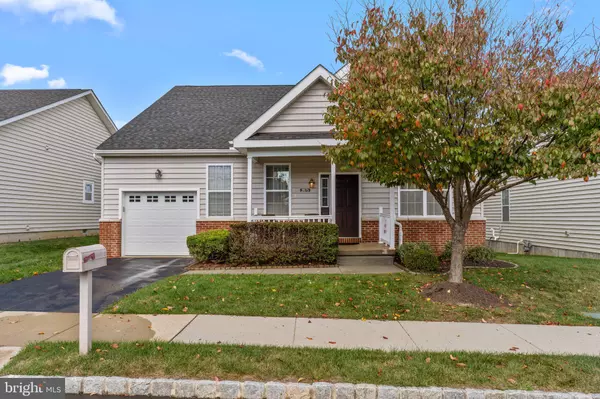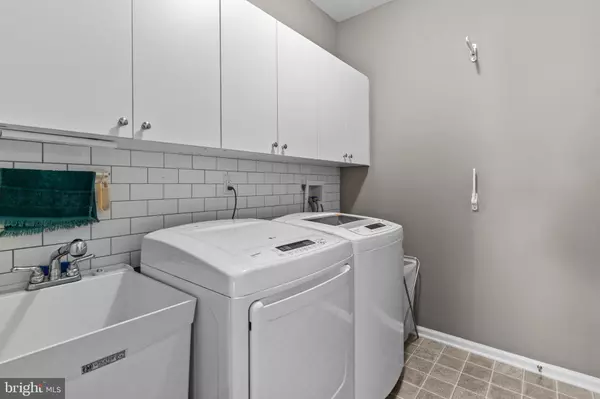$555,000
$549,900
0.9%For more information regarding the value of a property, please contact us for a free consultation.
2 Beds
2 Baths
2,629 SqFt
SOLD DATE : 12/18/2024
Key Details
Sold Price $555,000
Property Type Single Family Home
Sub Type Detached
Listing Status Sold
Purchase Type For Sale
Square Footage 2,629 sqft
Price per Sqft $211
Subdivision Arbours At Eagle Point
MLS Listing ID PAPH2420234
Sold Date 12/18/24
Style Ranch/Rambler
Bedrooms 2
Full Baths 2
HOA Fees $404/mo
HOA Y/N Y
Abv Grd Liv Area 1,629
Originating Board BRIGHT
Year Built 2014
Annual Tax Amount $2,320
Tax Year 2024
Lot Size 6,272 Sqft
Acres 0.14
Lot Dimensions 56.00 x 112.00
Property Description
This beautiful 10-year-old single-family home is located in a tranquil 55+ community, offering convenience and low-maintenance living. With two spacious bedrooms, two full baths, and an open floor plan, this home is designed for modern comfort and entertaining. The main floor is bright and welcoming, thanks to abundant natural light and a soothing, neutral color palette. The entryway includes a large coat closet and a nearby laundry area. The gourmet kitchen, with its granite countertops, island seating, stainless steel appliances, and a large pantry, flows seamlessly into the dining and living areas for a cohesive and open feel. The inviting living room provides access to an outdoor composite deck overlooking the backyard—a perfect setting for gatherings and relaxation. Enjoy worry-free outdoor maintenance, as the association takes care of snow removal in winter, lawn care from spring through winter, and even routine exterior cleaning and driveway maintenance every five years. The master suite offers a walk-in closet and a luxurious en-suite bath with dual vanities and a standup shower with a built-in seat. The second bedroom, with a closet and private bath featuring a tiled tub, is ideal for guests or family members. Downstairs, the finished basement is a versatile space with an electric fireplace and TV setup. Whether used as an additional bedroom, a media room, or a comfortable hangout, it offers flexibility to suit your lifestyle. Additional features include a dual-zone heating and air conditioning system and a whole-house water filtration system. This home is located just two minutes from Roseville Boulevard, 15 minutes from the PA Turnpike, and 20 minutes from Center City Philadelphia. With the community's clubhouse amenities—including a gym, billiards, meeting room, and outdoor pool—this home is ready for you to move in and enjoy the best of worry-free living!
Location
State PA
County Philadelphia
Area 19116 (19116)
Zoning RSD2
Rooms
Basement Fully Finished
Main Level Bedrooms 2
Interior
Hot Water Electric
Cooling Central A/C
Fireplace N
Heat Source Natural Gas
Exterior
Parking Features Garage - Front Entry
Garage Spaces 1.0
Water Access N
Accessibility None
Attached Garage 1
Total Parking Spaces 1
Garage Y
Building
Story 1
Foundation Concrete Perimeter
Sewer Public Septic
Water Public
Architectural Style Ranch/Rambler
Level or Stories 1
Additional Building Above Grade, Below Grade
New Construction N
Schools
School District Philadelphia City
Others
HOA Fee Include Common Area Maintenance,Pool(s),Lawn Maintenance
Senior Community Yes
Age Restriction 55
Tax ID 583221075
Ownership Fee Simple
SqFt Source Assessor
Special Listing Condition Standard
Read Less Info
Want to know what your home might be worth? Contact us for a FREE valuation!

Our team is ready to help you sell your home for the highest possible price ASAP

Bought with Lawrence A Aita • RE/MAX Regency Realty
GET MORE INFORMATION
Agent | License ID: 1865788






