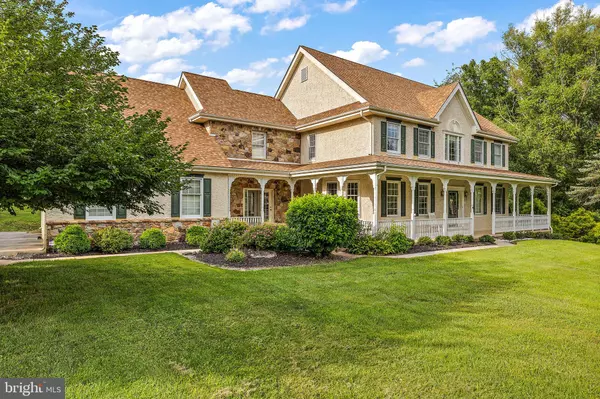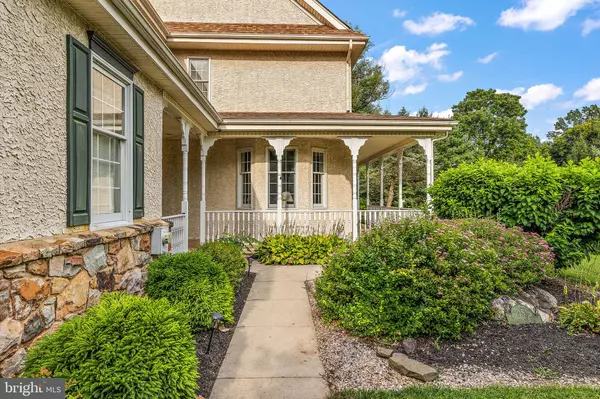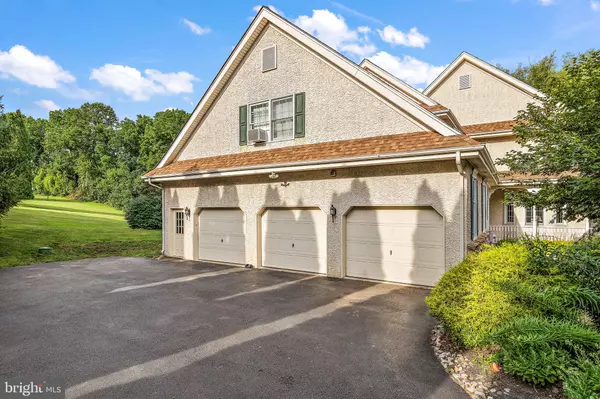$735,000
$750,000
2.0%For more information regarding the value of a property, please contact us for a free consultation.
4 Beds
5 Baths
5,244 SqFt
SOLD DATE : 12/19/2024
Key Details
Sold Price $735,000
Property Type Single Family Home
Sub Type Detached
Listing Status Sold
Purchase Type For Sale
Square Footage 5,244 sqft
Price per Sqft $140
Subdivision Crossing At Buckto
MLS Listing ID PACT2071176
Sold Date 12/19/24
Style Colonial,Traditional
Bedrooms 4
Full Baths 3
Half Baths 2
HOA Y/N N
Abv Grd Liv Area 4,244
Originating Board BRIGHT
Year Built 1996
Annual Tax Amount $11,674
Tax Year 2024
Lot Size 2.000 Acres
Acres 2.0
Lot Dimensions 0.00 x 0.00
Property Description
This stunning farmhouse offers over 4,000 sq ft of luxurious living space. The residence includes four bedrooms, three full baths, and two half baths. The gourmet kitchen is outfitted with premium stainless steel appliances, including Dacor, Subzero, and Fisher/Paykel. It boasts double ovens, a two-drawer dishwasher, and granite countertops with a breakfast bar. The kitchen also includes a walk-in pantry and a Butler's pantry with a copper sink. The open-concept layout provides multiple access points to the wrap-around porch and a deck with a retractable awning. The master suite features a sitting area, two walk-in closets, and vaulted ceilings. The master bathroom is designed with custom marble-topped vanities, a Kohler effervescent soaking tub, and a seamless shower. An additional guest suite, complete with a sitting area and a separate entrance, enhances the home's appeal. The finished walk-out basement is an entertainment haven, featuring a home theatre, a second family room with a fireplace, and a granite wet bar. A cedar room with a six-person hot tub and direct outdoor access offers a perfect relaxation spot. The property is complemented by an oversized three-car garage, dual HVAC systems, a security system, a whole-house intercom, and zoned, programmable sprinklers covering over two acres.
Location
State PA
County Chester
Area New Garden Twp (10360)
Zoning R10
Rooms
Other Rooms Basement
Basement Full, Fully Finished, Walkout Level
Interior
Hot Water Propane
Heating Forced Air, Baseboard - Electric
Cooling Central A/C
Fireplaces Number 2
Fireplaces Type Gas/Propane, Wood
Fireplace Y
Heat Source Electric, Propane - Leased
Laundry Main Floor
Exterior
Exterior Feature Porch(es), Wrap Around, Deck(s), Patio(s)
Parking Features Additional Storage Area, Inside Access, Covered Parking
Garage Spaces 9.0
Water Access N
Accessibility None
Porch Porch(es), Wrap Around, Deck(s), Patio(s)
Attached Garage 3
Total Parking Spaces 9
Garage Y
Building
Story 2
Foundation Brick/Mortar
Sewer On Site Septic
Water Well
Architectural Style Colonial, Traditional
Level or Stories 2
Additional Building Above Grade, Below Grade
New Construction N
Schools
School District Kennett Consolidated
Others
Senior Community No
Tax ID 60-04 -0022.1100
Ownership Fee Simple
SqFt Source Assessor
Special Listing Condition Standard
Read Less Info
Want to know what your home might be worth? Contact us for a FREE valuation!

Our team is ready to help you sell your home for the highest possible price ASAP

Bought with Ron C Vogel • RE/MAX Achievers-Collegeville
GET MORE INFORMATION

Agent | License ID: 1865788






