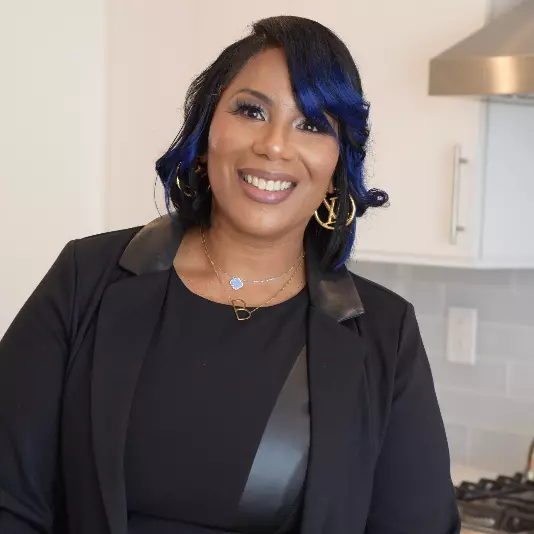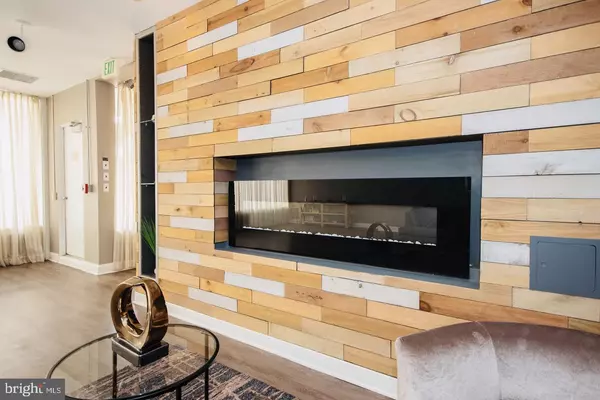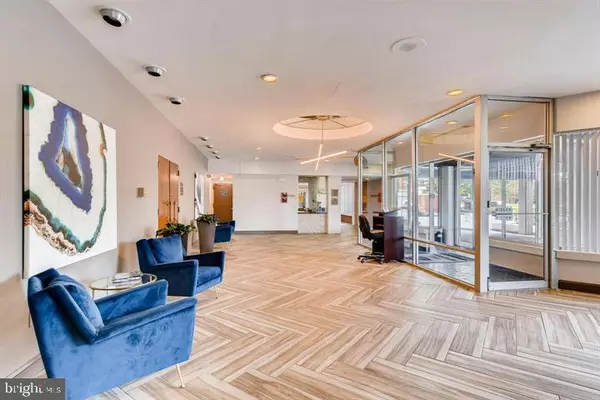$79,944
$79,944
For more information regarding the value of a property, please contact us for a free consultation.
1 Bed
1 Bath
988 SqFt
SOLD DATE : 12/20/2024
Key Details
Sold Price $79,944
Property Type Condo
Sub Type Condo/Co-op
Listing Status Sold
Purchase Type For Sale
Square Footage 988 sqft
Price per Sqft $80
Subdivision The Imperial
MLS Listing ID MDBA2148356
Sold Date 12/20/24
Style Unit/Flat
Bedrooms 1
Full Baths 1
Condo Fees $1,033/mo
HOA Y/N N
Abv Grd Liv Area 988
Originating Board BRIGHT
Year Built 1966
Annual Tax Amount $1,281
Tax Year 2007
Property Description
Bright 4th floor One Bedroom/Den Condo at The Imperial. This could be your new happy place. Check out 3601 Clarks Lane Unit #412, a one-bedroom condo in the heart of Upper Park Heights, Baltimore.
This bright corner unit is about comfort and style. Step into the 22-foot sunken living/dining room with floor-to-ceiling windows. Relax on the covered balcony, enjoying a gentle breeze, snacks, and coffee.
For the cooks out there, you'll love the remodeled kitchen with white cabinets. The adjacent 9'x12' den can be your breakfast room or home office—so flexible!
The primary bedroom is spacious and features a nice dressing area.
You have all the perks of a full-service high-rise. There's front desk personnel and a door attendant to greet you and your guests. Plus, with all utilities included in the monthly fee and parking in the garage, it's super convenient.
The spacious and bright clubroom with a fireplace is perfect for entertaining, watching The Ravens, playing cards, or enjoying time with friends.
Conveniently located. The Plaza Shopping Center is just a block away! You'll have everything you need at your doorstep, including The Giant!
Location
State MD
County Baltimore City
Zoning R
Rooms
Other Rooms Living Room, Primary Bedroom, Kitchen, Den
Main Level Bedrooms 1
Interior
Interior Features Kitchen - Table Space, Dining Area, Window Treatments, Wood Floors, Floor Plan - Traditional
Hot Water Natural Gas
Heating Forced Air
Cooling Central A/C
Flooring Carpet, Wood, Partially Carpeted
Equipment Dishwasher, Disposal, Oven - Self Cleaning, Oven/Range - Electric, Refrigerator
Fireplace N
Appliance Dishwasher, Disposal, Oven - Self Cleaning, Oven/Range - Electric, Refrigerator
Heat Source Natural Gas
Laundry Common
Exterior
Exterior Feature Balcony
Parking Features Inside Access
Garage Spaces 1.0
Utilities Available Cable TV Available
Amenities Available Answering Service, Common Grounds, Community Center, Elevator, Extra Storage, Party Room, Security
Water Access N
Roof Type Built-Up
Accessibility Elevator
Porch Balcony
Total Parking Spaces 1
Garage Y
Building
Story 1
Unit Features Mid-Rise 5 - 8 Floors
Sewer Public Sewer
Water Public
Architectural Style Unit/Flat
Level or Stories 1
Additional Building Above Grade
New Construction N
Schools
School District Baltimore City Public Schools
Others
Pets Allowed N
HOA Fee Include Air Conditioning,Cable TV,Common Area Maintenance,Electricity,Ext Bldg Maint,Heat,Management,Insurance,Reserve Funds,Snow Removal,Trash,Water,Parking Fee
Senior Community No
Tax ID 0327234292 116
Ownership Condominium
Security Features 24 hour security,Desk in Lobby,Doorman,Main Entrance Lock
Acceptable Financing Cash
Listing Terms Cash
Financing Cash
Special Listing Condition Standard
Read Less Info
Want to know what your home might be worth? Contact us for a FREE valuation!

Our team is ready to help you sell your home for the highest possible price ASAP

Bought with Joseph McLaren • CENTURY 21 New Millennium
GET MORE INFORMATION
Agent | License ID: 1865788






