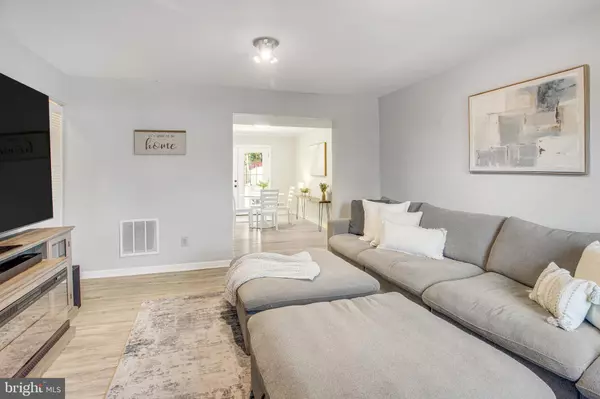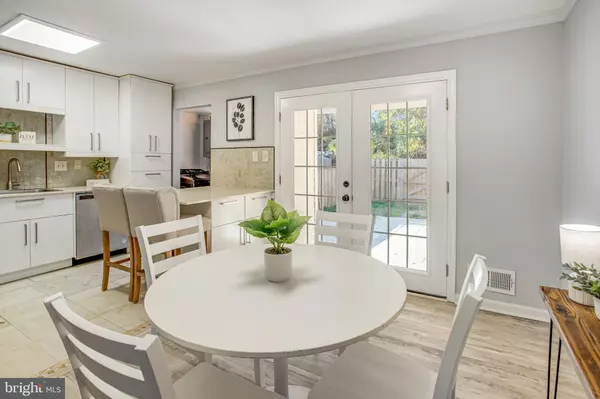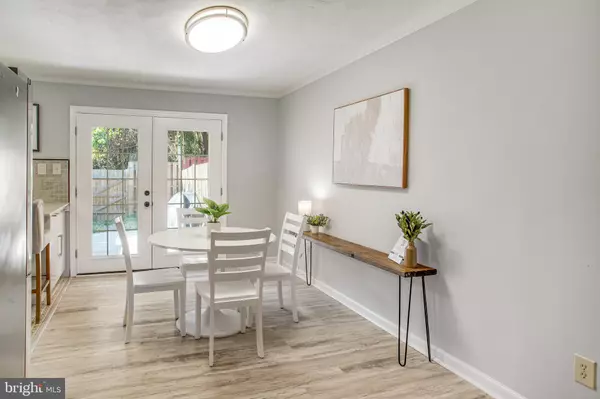$335,000
$330,000
1.5%For more information regarding the value of a property, please contact us for a free consultation.
3 Beds
2 Baths
1,233 SqFt
SOLD DATE : 12/18/2024
Key Details
Sold Price $335,000
Property Type Townhouse
Sub Type Interior Row/Townhouse
Listing Status Sold
Purchase Type For Sale
Square Footage 1,233 sqft
Price per Sqft $271
Subdivision Georgetown Village
MLS Listing ID VAPW2082238
Sold Date 12/18/24
Style Traditional
Bedrooms 3
Full Baths 1
Half Baths 1
HOA Fees $70/mo
HOA Y/N Y
Abv Grd Liv Area 1,233
Originating Board BRIGHT
Year Built 1969
Annual Tax Amount $3,022
Tax Year 2024
Lot Size 1,481 Sqft
Acres 0.03
Property Description
Welcome home! You'll love the fresh, modern updates in this bright and airy 3 bedroom townhome! Inside the entrance, cozy living room features sleek plank flooring and an abundance of natural light. On the back of the home, the spacious eat-in kitchen boasts bright contemporary cabinets, stainless steel appliances, upgraded countertops, and a ceramic tile backsplash. Pull up a stool to the peninsula breakfast bar for a casual meal, or host friends and family in the adjacent light-filled dining area. Upstairs, discover three sizable bedrooms, all featuring plush carpeted floors and wide closets. The updated hall bathroom includes a glass door shower and sophisticated finishes. From the main level, step outside and enjoy the privacy of your fenced backyard and patio while grilling or relaxing. Conveniently located just minutes to Aldi, Food Lion, Walmart, Stonebridge at Potomac Town Center, Potomac Mills, Leesylvania State Park, and Prince William Forest Park. Quick access to I-95, Route 1, Dumfries Road, and Dale Boulevard for easy commuting. Schedule a private tour and spend the holiday season in your beautiful new home!
Location
State VA
County Prince William
Zoning R6
Rooms
Other Rooms Living Room, Dining Room, Bedroom 2, Bedroom 3, Kitchen, Bedroom 1, Laundry
Interior
Interior Features Attic, Bar, Breakfast Area, Carpet, Combination Kitchen/Dining, Family Room Off Kitchen, Kitchen - Eat-In, Kitchen - Island, Kitchen - Table Space
Hot Water Electric
Heating Heat Pump(s)
Cooling Central A/C
Flooring Carpet, Luxury Vinyl Plank
Equipment Built-In Microwave, Dishwasher, Disposal, Exhaust Fan, Oven/Range - Electric, Water Heater
Fireplace N
Window Features Double Pane
Appliance Built-In Microwave, Dishwasher, Disposal, Exhaust Fan, Oven/Range - Electric, Water Heater
Heat Source Electric
Laundry Has Laundry, Washer In Unit, Dryer In Unit, Main Floor
Exterior
Exterior Feature Patio(s), Porch(es)
Parking On Site 2
Fence Board, Privacy
Amenities Available Common Grounds
Water Access N
View Garden/Lawn, Trees/Woods
Roof Type Asphalt
Street Surface Paved
Accessibility None
Porch Patio(s), Porch(es)
Garage N
Building
Lot Description Backs to Trees
Story 2
Foundation Slab
Sewer Public Sewer
Water Public
Architectural Style Traditional
Level or Stories 2
Additional Building Above Grade, Below Grade
Structure Type Dry Wall
New Construction N
Schools
Elementary Schools River Oaks
Middle Schools Potomac
High Schools Potomac
School District Prince William County Public Schools
Others
HOA Fee Include Trash,Common Area Maintenance
Senior Community No
Tax ID 8289-69-1593
Ownership Fee Simple
SqFt Source Assessor
Security Features Security System,Smoke Detector,Carbon Monoxide Detector(s)
Acceptable Financing Cash, Conventional, FHA, VA
Listing Terms Cash, Conventional, FHA, VA
Financing Cash,Conventional,FHA,VA
Special Listing Condition Standard
Read Less Info
Want to know what your home might be worth? Contact us for a FREE valuation!

Our team is ready to help you sell your home for the highest possible price ASAP

Bought with Nicole Felicia Scott • CENTURY 21 New Millennium
GET MORE INFORMATION
Agent | License ID: 1865788






