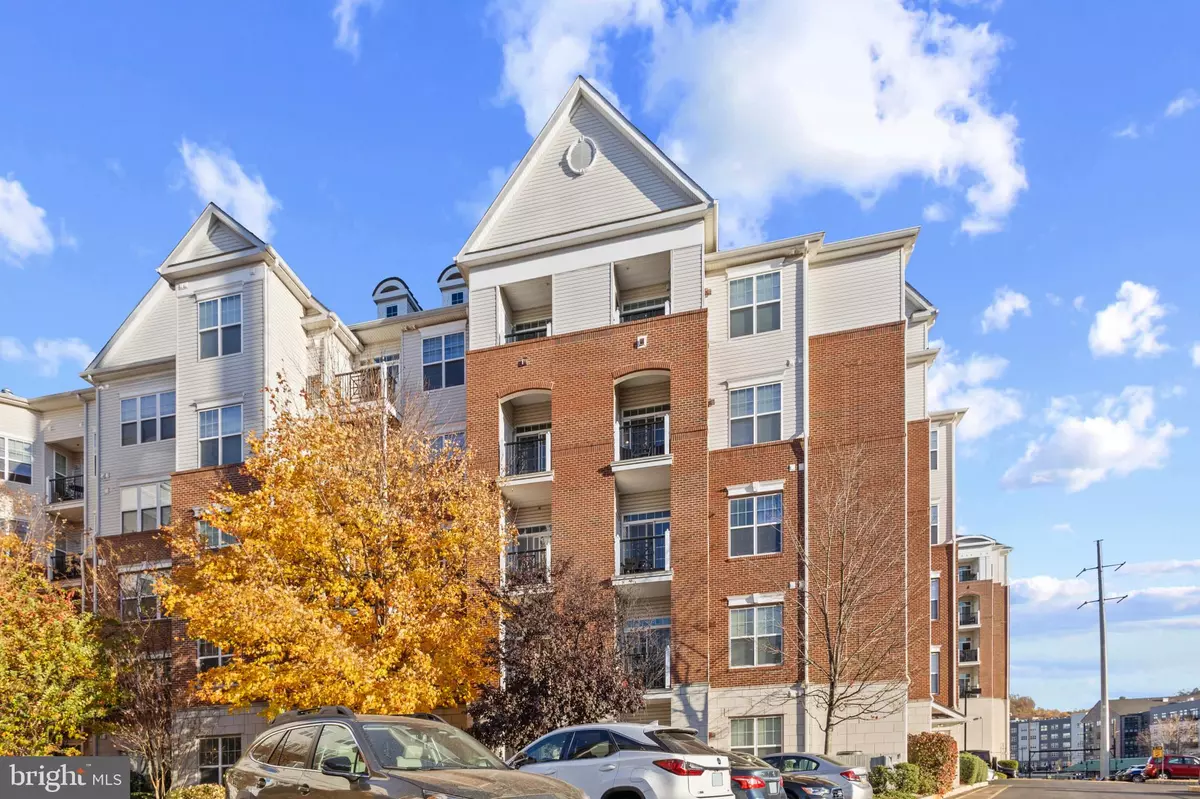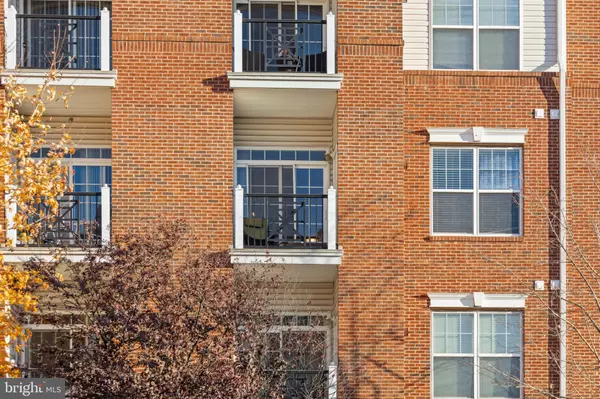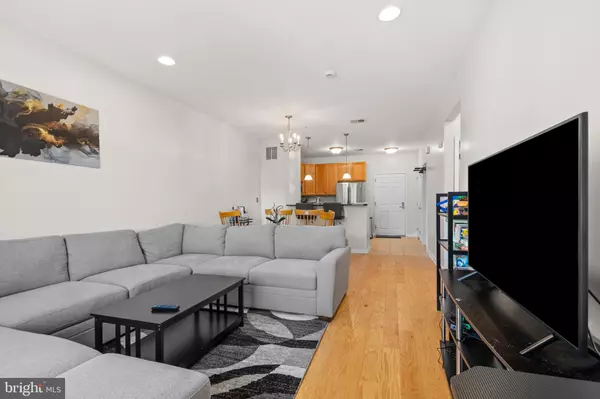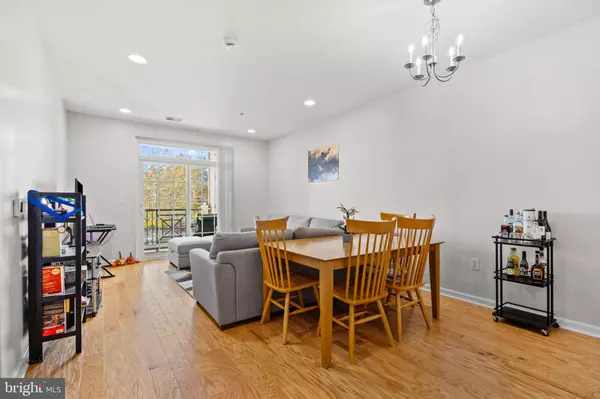$254,500
$256,500
0.8%For more information regarding the value of a property, please contact us for a free consultation.
1 Bed
1 Bath
825 SqFt
SOLD DATE : 12/23/2024
Key Details
Sold Price $254,500
Property Type Condo
Sub Type Condo/Co-op
Listing Status Sold
Purchase Type For Sale
Square Footage 825 sqft
Price per Sqft $308
Subdivision The Grande At Riverview
MLS Listing ID PAMC2121954
Sold Date 12/23/24
Style Traditional
Bedrooms 1
Full Baths 1
Condo Fees $513/mo
HOA Y/N N
Abv Grd Liv Area 825
Originating Board BRIGHT
Year Built 2011
Annual Tax Amount $2,935
Tax Year 2023
Lot Dimensions 0.00 x 0.00
Property Description
Experience luxury living with a breathtaking view of the skyline from this 2nd floor unit. Located conveniently across from the train station and with easy access to 476, this 1 bedroom, 1 bathroom plus den unit combines convenience and luxury seamlessly.
Step into the open floor plan, where natural light streams through balcony doors, creating a bright and airy ambiance. The kitchen boasts beautiful cabinets, granite countertops inviting you to prepare culinary delights. Venture out to the private patio for some fresh air and view. The main bedroom is spacious and bright. The extra den can be used as a second bedroom or as a gym. This attractive property has been beautifully updated and maintained, promising a comfortable and welcoming abode in the heart of Conshohocken.
Location
State PA
County Montgomery
Area Conshohocken Boro (10605)
Zoning R-SP1
Rooms
Main Level Bedrooms 1
Interior
Interior Features Carpet, Ceiling Fan(s), Bathroom - Soaking Tub, Floor Plan - Open, Family Room Off Kitchen, Breakfast Area, Intercom
Hot Water 60+ Gallon Tank, Electric
Heating Forced Air
Cooling Central A/C
Equipment Dishwasher, Dryer, Washer
Fireplace N
Window Features Energy Efficient
Appliance Dishwasher, Dryer, Washer
Heat Source Natural Gas
Laundry Dryer In Unit, Washer In Unit
Exterior
Garage Spaces 1.0
Amenities Available Bike Trail, Common Grounds, Elevator, Exercise Room, Extra Storage, Fitness Center, Picnic Area, Pool - Outdoor
Water Access N
View City
Accessibility Elevator
Total Parking Spaces 1
Garage N
Building
Story 2
Unit Features Garden 1 - 4 Floors
Sewer Public Sewer
Water Public
Architectural Style Traditional
Level or Stories 2
Additional Building Above Grade, Below Grade
New Construction N
Schools
Middle Schools Colonial
School District Colonial
Others
Pets Allowed Y
HOA Fee Include Pool(s),Health Club
Senior Community No
Tax ID 05-00-02680-554
Ownership Condominium
Security Features Intercom
Acceptable Financing Conventional, Cash
Horse Property N
Listing Terms Conventional, Cash
Financing Conventional,Cash
Special Listing Condition Standard
Pets Allowed Cats OK, Dogs OK, Size/Weight Restriction, Number Limit
Read Less Info
Want to know what your home might be worth? Contact us for a FREE valuation!

Our team is ready to help you sell your home for the highest possible price ASAP

Bought with Barbara C Breen • BHHS Fox & Roach-Rosemont
GET MORE INFORMATION
Agent | License ID: 1865788






