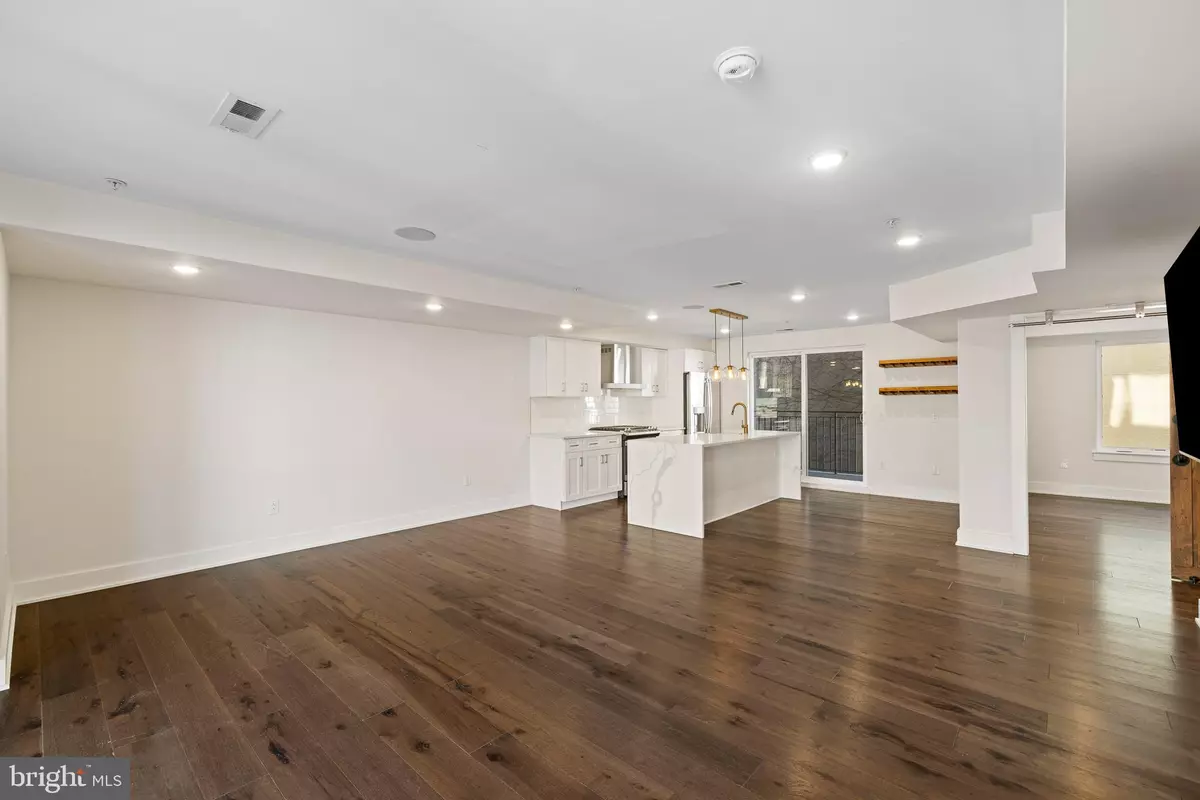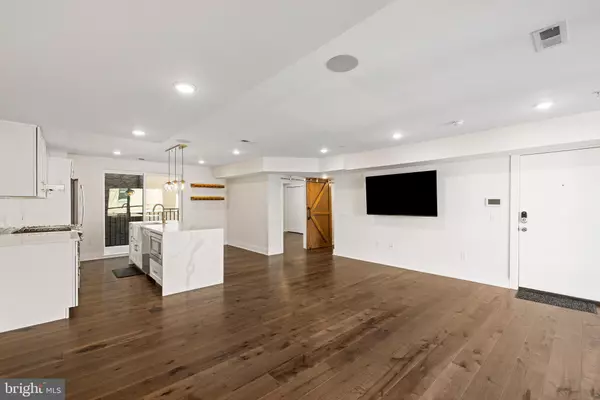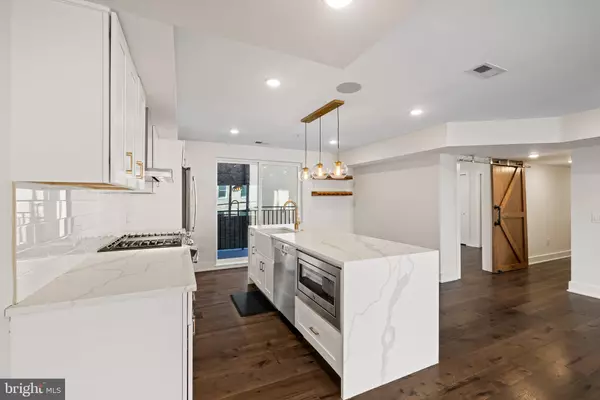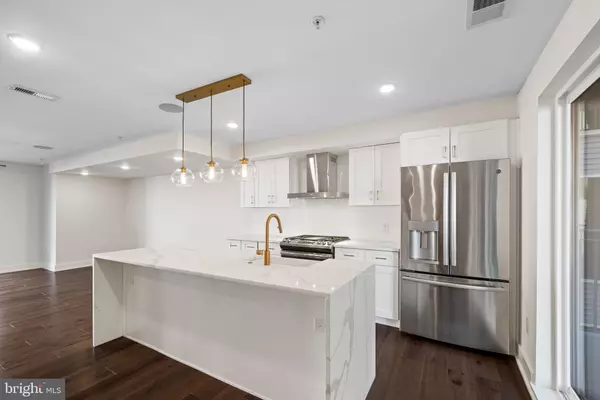$469,000
$469,000
For more information regarding the value of a property, please contact us for a free consultation.
3 Beds
2 Baths
1,450 SqFt
SOLD DATE : 12/27/2024
Key Details
Sold Price $469,000
Property Type Condo
Sub Type Condo/Co-op
Listing Status Sold
Purchase Type For Sale
Square Footage 1,450 sqft
Price per Sqft $323
Subdivision Francisville
MLS Listing ID PAPH2419754
Sold Date 12/27/24
Style Unit/Flat
Bedrooms 3
Full Baths 2
Condo Fees $225/mo
HOA Y/N N
Abv Grd Liv Area 1,450
Originating Board BRIGHT
Year Built 2019
Annual Tax Amount $872
Tax Year 2024
Lot Size 1 Sqft
Lot Dimensions 0.00 x 0.00
Property Description
Sleek contemporary three bed, two bath full floor flat located on a quiet block within the Bache Martin Catchment and with 5 years remaining on the tax abatement. Bright and airy open living concept with oversized floor-to-ceiling Pella windows, hardwood floors throughout, and private south-facing terrace. Fantastic natural light throughout the residence. Ideal floor plan with fantastic entertaining space including a spacious living area, dining area, and stunning kitchen with quartz waterfall countertops, breakfast bar, white shaker cabinets, and stainless steel appliances (Bosch & GE). A fantastic covered terrace awaits just off the kitchen providing the perfect space for planters, enjoying a cup of coffee, or reading your favorite book. Hall laundry closet with full-sized GE washer & dryer. All three bedrooms are generously sized and have ample closet space including a wall-to-wall closet system and two walk-in closets with custom built-ins (one in the primary suite and the other in a guest room). The primary suite also has an ensuite bath with frameless glass shower stall and double vanity with quartz countertop. A second full bathroom with tub/shower combo is located in the hallway. Other features include Nest Learning Thermostat, keyless building and unit entry, and intercom system. A short walk to Fairmount staples A Mano, Zorbas, Fairmount Farmers Market (open Thursday currently), and so many more restaurants, retail, and cafes. Located down the street from beautiful Corinthian Gardens. Quick and easy access to Kelly Drive, I-76 East & West, 30th Street Station, The Broad Street Line, and numerous alternative public transit options. A 10 minute drive to Rittenhouse Square. NOTE: This unit encompasses the entire second floor.
Location
State PA
County Philadelphia
Area 19130 (19130)
Zoning RM1
Rooms
Main Level Bedrooms 3
Interior
Interior Features Kitchen - Island
Hot Water Natural Gas
Heating Forced Air
Cooling Central A/C, Programmable Thermostat
Flooring Hardwood, Engineered Wood
Equipment Stainless Steel Appliances, Built-In Microwave, Refrigerator, Dishwasher, Disposal, Range Hood
Fireplace N
Appliance Stainless Steel Appliances, Built-In Microwave, Refrigerator, Dishwasher, Disposal, Range Hood
Heat Source Natural Gas
Exterior
Exterior Feature Balcony
Water Access N
Roof Type Flat
Accessibility None
Porch Balcony
Garage N
Building
Story 1
Unit Features Garden 1 - 4 Floors
Sewer Public Sewer
Water Public
Architectural Style Unit/Flat
Level or Stories 1
Additional Building Above Grade, Below Grade
New Construction Y
Schools
School District Philadelphia City
Others
Pets Allowed Y
Senior Community No
Tax ID 888155054
Ownership Fee Simple
SqFt Source Assessor
Security Features Intercom,Security System
Special Listing Condition Standard
Pets Allowed Dogs OK, Cats OK
Read Less Info
Want to know what your home might be worth? Contact us for a FREE valuation!
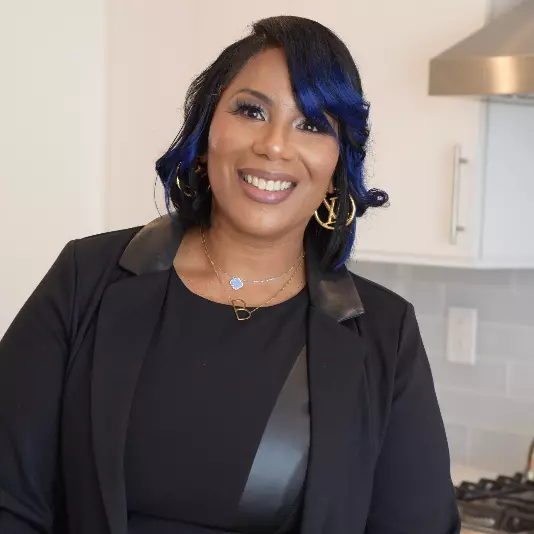
Our team is ready to help you sell your home for the highest possible price ASAP

Bought with Magdolna Toth • KW Empower
GET MORE INFORMATION
Agent | License ID: 1865788

