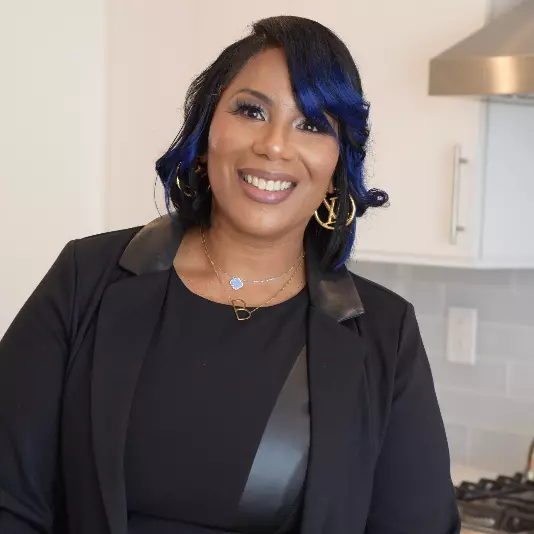$540,000
$499,900
8.0%For more information regarding the value of a property, please contact us for a free consultation.
4 Beds
2 Baths
1,752 SqFt
SOLD DATE : 03/25/2025
Key Details
Sold Price $540,000
Property Type Single Family Home
Sub Type Detached
Listing Status Sold
Purchase Type For Sale
Square Footage 1,752 sqft
Price per Sqft $308
Subdivision Arrowhead Estates
MLS Listing ID NJBL2079106
Sold Date 03/25/25
Style Traditional
Bedrooms 4
Full Baths 1
Half Baths 1
HOA Y/N N
Abv Grd Liv Area 1,752
Originating Board BRIGHT
Year Built 1964
Available Date 2025-02-14
Annual Tax Amount $7,963
Tax Year 2024
Lot Dimensions 0.00 x 0.00
Property Sub-Type Detached
Property Description
Situated on a fully fenced, quarter-acre lot is your next home—5 Tomahawk Dr in Marlton, Evesham Township.
Enter right into the entryway, where you are welcomed into the cozy family room with a fireplace that opens to the back patio and landscaped yard. Off of the family room is a renovated half bath and bonus room that provides endless possibilities, whether you need an office, bedroom, studio, or personal gym.
Head downstairs to find an at-home office space, a large unfinished laundry, storage and pantry area.
Next, head up to your dream space—the kitchen. All your chef's dreams come true in this fully remodeled kitchen, featuring premium stainless steel appliances, granite countertops, a generous island, a double oven, built-in wine fridge and extensive cabinetry. The kitchen overlooks the backyard and leads out onto the back deck via a Pella glass slider with built-in blinds that invite natural light.
The home's thoughtful layout continues with a flexible living and dining space, complemented by a charming built-in nook that is perfect for many ideas. Upstairs, there are three bright and airy bedrooms and a beautifully remodeled full bathroom.
Outside a retractable awning provides shade during summer days, while a gas fire pit creates the perfect ambiance for cool evening gatherings. The crown jewel is a fully remodeled, in-ground heated pool complete with automated cleaner – your private resort-style escape.
This home was recently refreshed with new paint, carpeting, and a resurfaced driveway.
Come tour today!
Location
State NJ
County Burlington
Area Evesham Twp (20313)
Zoning MD
Rooms
Basement Drain, Partially Finished
Main Level Bedrooms 4
Interior
Interior Features Entry Level Bedroom, Family Room Off Kitchen, Floor Plan - Open, Kitchen - Gourmet, Attic
Hot Water Natural Gas
Heating Forced Air
Cooling Central A/C
Flooring Carpet, Ceramic Tile, Hardwood
Fireplaces Number 1
Fireplaces Type Wood
Furnishings No
Fireplace Y
Heat Source Natural Gas
Laundry Lower Floor
Exterior
Pool Concrete
Utilities Available Cable TV
Water Access N
Roof Type Shingle
Accessibility None
Garage N
Building
Story 2
Foundation Concrete Perimeter
Sewer Public Sewer
Water Public
Architectural Style Traditional
Level or Stories 2
Additional Building Above Grade, Below Grade
New Construction N
Schools
Elementary Schools Demasi
Middle Schools Frances Demasi M.S.
High Schools Cherokee H.S.
School District Evesham Township
Others
Pets Allowed Y
Senior Community No
Tax ID 13-00026 01-00003
Ownership Other
Security Features Security System
Acceptable Financing Cash, Conventional, FHA, VA
Horse Property N
Listing Terms Cash, Conventional, FHA, VA
Financing Cash,Conventional,FHA,VA
Special Listing Condition Standard
Pets Allowed No Pet Restrictions
Read Less Info
Want to know what your home might be worth? Contact us for a FREE valuation!

Our team is ready to help you sell your home for the highest possible price ASAP

Bought with Carla Brandoff • Compass Pennsylvania, LLC
GET MORE INFORMATION
Agent | License ID: 1865788






