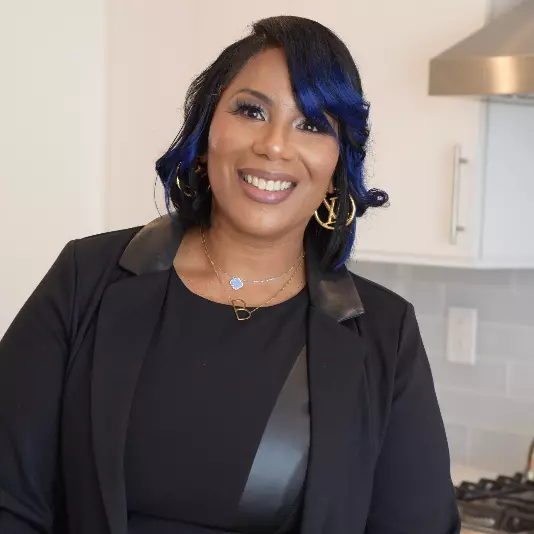$1,400,000
$1,400,000
For more information regarding the value of a property, please contact us for a free consultation.
6 Beds
4 Baths
4,144 SqFt
SOLD DATE : 04/03/2025
Key Details
Sold Price $1,400,000
Property Type Single Family Home
Sub Type Detached
Listing Status Sold
Purchase Type For Sale
Square Footage 4,144 sqft
Price per Sqft $337
Subdivision Turtle Valley Estates
MLS Listing ID VAFX2222486
Sold Date 04/03/25
Style Colonial
Bedrooms 6
Full Baths 4
HOA Y/N N
Abv Grd Liv Area 3,544
Originating Board BRIGHT
Year Built 1978
Available Date 2025-03-01
Annual Tax Amount $12,340
Tax Year 2024
Lot Size 5.003 Acres
Acres 5.0
Property Sub-Type Detached
Property Description
Check out this Gorgeous all Brick Colonial in sought after Turtle Valley Estates located on 5 beautiful acres near Bull Run! You'll love the spacious Chef's Dream Kitchen with island and breakfast area. The sunny and bright living room and family room both boasts fireplaces. Plus you get a 'Kachelofen' which is a German Tile Fireplace in the family room that works amazingly to heat the home!! Hardwood floors in the spacious living and dining rooms. There's a Giant Mud room off the side load 2-car garage
Plus a main level bedroom or office and full bath, too! The tiled three season room will become the hub of the home! Upstairs you'll find 4 generously sized bedrooms. Primary Bath features double sinks and two showers, one with a tub. There's plenty of room for the family to spread out with the lower level recreation room, additional bedroom, full bath and plenty of storage. You'll love the long driveway leading up to the private entrance of the home and the backyard oasis with gorgeous heated pool and mature landscaping! Don't forget to check out the fire pit.. plus so many beautiful plants and flowers that will soon Spring up throughout the yard. Large Storage shed comes too!
Close to major commuting routes and the best little town around -- Clifton!!!
Make this happy home YOURS.. today!
Location
State VA
County Fairfax
Zoning 030
Rooms
Other Rooms Living Room, Dining Room, Primary Bedroom, Bedroom 2, Bedroom 3, Bedroom 4, Bedroom 5, Kitchen, Family Room, Breakfast Room, Sun/Florida Room, Recreation Room, Storage Room, Bedroom 6
Basement Daylight, Full, Fully Finished, Walkout Stairs
Main Level Bedrooms 1
Interior
Interior Features Breakfast Area, Ceiling Fan(s), Entry Level Bedroom, Family Room Off Kitchen, Floor Plan - Open, Formal/Separate Dining Room, Kitchen - Island, Water Treat System, Wood Floors
Hot Water Propane
Heating Heat Pump(s)
Cooling Central A/C, Ceiling Fan(s), Heat Pump(s)
Fireplaces Number 3
Fireplaces Type Wood, Screen
Equipment Cooktop, Oven - Wall, Built-In Microwave, Dishwasher, Refrigerator, Dryer, Washer, Water Heater - Tankless, Disposal
Fireplace Y
Appliance Cooktop, Oven - Wall, Built-In Microwave, Dishwasher, Refrigerator, Dryer, Washer, Water Heater - Tankless, Disposal
Heat Source Electric
Exterior
Exterior Feature Patio(s)
Parking Features Garage - Side Entry, Garage Door Opener
Garage Spaces 2.0
Water Access N
View Garden/Lawn, Trees/Woods
Accessibility None
Porch Patio(s)
Attached Garage 2
Total Parking Spaces 2
Garage Y
Building
Lot Description Backs to Trees, Landscaping, No Thru Street, Premium, Private, Trees/Wooded
Story 3
Foundation Other
Sewer Septic < # of BR
Water Well
Architectural Style Colonial
Level or Stories 3
Additional Building Above Grade, Below Grade
New Construction N
Schools
Elementary Schools Fairview
Middle Schools Robinson Secondary School
High Schools Robinson Secondary School
School District Fairfax County Public Schools
Others
Senior Community No
Tax ID 0863 07 0008
Ownership Fee Simple
SqFt Source Assessor
Special Listing Condition Standard
Read Less Info
Want to know what your home might be worth? Contact us for a FREE valuation!

Our team is ready to help you sell your home for the highest possible price ASAP

Bought with Eric Carrington • eXp Realty LLC
GET MORE INFORMATION
Agent | License ID: 1865788






